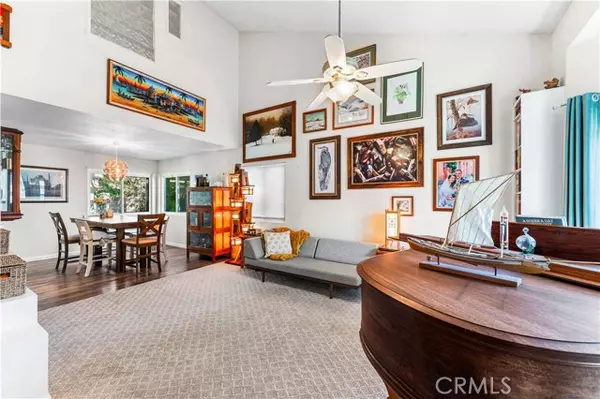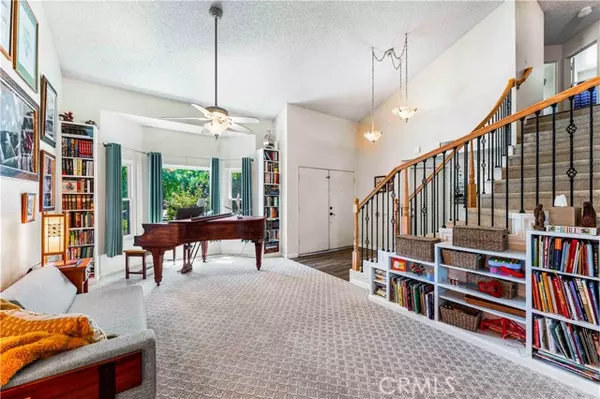$475,000
$475,000
For more information regarding the value of a property, please contact us for a free consultation.
43927 Fallon Drive Lancaster, CA 93535
4 Beds
2.5 Baths
1,829 SqFt
Key Details
Sold Price $475,000
Property Type Single Family Home
Sub Type Single Family Residence
Listing Status Sold
Purchase Type For Sale
Square Footage 1,829 sqft
Price per Sqft $259
MLS Listing ID CRSR24163840
Sold Date 11/06/24
Bedrooms 4
Full Baths 2
Half Baths 1
HOA Y/N No
Year Built 1989
Lot Size 6,632 Sqft
Acres 0.1522
Property Description
Welcome to this stunning 2-story home, perfectly situated in a peaceful cul-de-sac with undeniable curb appeal. As you step inside, you’re greeted by a grand entrance featuring soaring vaulted ceilings, picturesque windows that flood the space with natural light, and a striking central staircase that sets the tone for the elegance throughout the home. The main floor boasts updated laminate flooring, leading you to a beautifully remodeled kitchen with sleek quartz countertops and stainless steel appliances, making it a chef’s dream. The kitchen seamlessly flows into the cozy family room, where a gorgeous fireplace serves as the room's focal point, perfect for gathering with loved ones. Upstairs, you’ll find all four bedrooms, including a spacious master suite designed for relaxation. The master features an ensuite bathroom with a private shower area, offering a tranquil retreat at the end of the day. Step outside to the expansive backyard, where you can entertain or unwind under the covered patio. The backyard also includes a spa, perfect for enjoying summer evenings, and a convenient shed for extra storage. This home is a rare find, offering luxury, comfort, and space in a prime location.
Location
State CA
County Los Angeles
Area Listing
Zoning LRRA
Interior
Interior Features Family Room
Heating Central
Cooling Central Air
Flooring Laminate, Tile, Carpet
Fireplaces Type Family Room
Fireplace Yes
Appliance Dishwasher, Disposal, Gas Range, Microwave
Laundry In Garage
Exterior
Exterior Feature Other
Garage Spaces 2.0
Pool None
Utilities Available Sewer Connected, Natural Gas Connected
View Y/N false
View None
Total Parking Spaces 2
Private Pool false
Building
Lot Description Street Light(s)
Story 2
Sewer Public Sewer
Water Public
Architectural Style Modern/High Tech
Level or Stories Two Story
New Construction No
Schools
School District Antelope Valley Union High
Others
Tax ID 3148043068
Read Less
Want to know what your home might be worth? Contact us for a FREE valuation!

Our team is ready to help you sell your home for the highest possible price ASAP

© 2024 BEAR, CCAR, bridgeMLS. This information is deemed reliable but not verified or guaranteed. This information is being provided by the Bay East MLS or Contra Costa MLS or bridgeMLS. The listings presented here may or may not be listed by the Broker/Agent operating this website.
Bought with JenniferContreras






