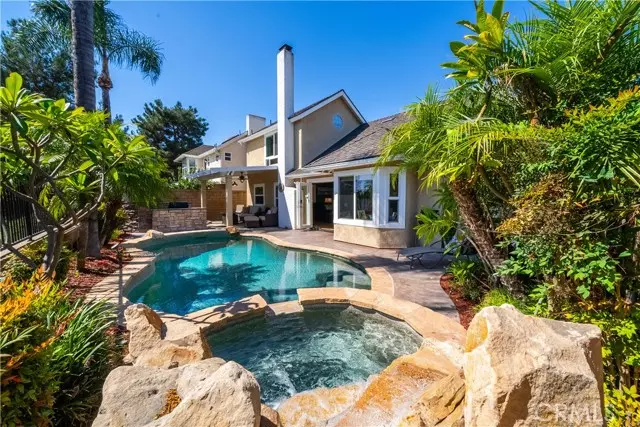$1,385,000
$1,288,886
7.5%For more information regarding the value of a property, please contact us for a free consultation.
28176 Coulter Mission Viejo, CA 92692
4 Beds
3 Baths
1,615 SqFt
Key Details
Sold Price $1,385,000
Property Type Single Family Home
Sub Type Single Family Residence
Listing Status Sold
Purchase Type For Sale
Square Footage 1,615 sqft
Price per Sqft $857
MLS Listing ID CROC24202971
Sold Date 11/05/24
Bedrooms 4
Full Baths 3
HOA Fees $150/mo
HOA Y/N Yes
Year Built 1987
Lot Size 4,500 Sqft
Acres 0.1033
Property Description
Step into this charming Cape Cod beauty that’s ready for you to call home! This spacious 4-bedroom, 3-bathroom gem is MOVE-IN READY, perfectly blending convenience and character. The inviting front covered porch sets the tone for relaxation, whether you’re enjoying quiet moments or welcoming guests. Nestled on a peaceful cul-de-sac, this home provides the tranquility you desire. Inside, natural light floods the space, highlighting soaring ceilings and plantation shutters that add a touch of elegance. The kitchen features expansive granite countertops, stainless steel appliances, a chef’s range, a double oven, and ample cabinetry for all your culinary needs. On the first floor, you’ll find two bedrooms—one boasting a built-in office and the other equipped with a pull-out Murphy bed—along with a full bathroom. Upstairs, two master suites offer versatility and privacy. The main master bedroom is a true retreat, showcasing panoramic views of the Saddleback Mountains, vaulted ceilings, a cedar-lined walk-in closet, and a spacious en suite. Step outside through the folding accordion patio doors into your backyard oasis, where true California living awaits! Entertain effortlessly with a built-in BBQ and authentic wood-burning pizza oven, while friends and family relax under
Location
State CA
County Orange
Area Listing
Interior
Interior Features Family Room, Office, Breakfast Nook, Stone Counters, Updated Kitchen
Heating Forced Air
Cooling Ceiling Fan(s), Central Air
Flooring Laminate
Fireplaces Type Family Room
Fireplace Yes
Window Features Double Pane Windows
Appliance Dishwasher, Double Oven, Disposal, Microwave, Refrigerator
Laundry In Garage
Exterior
Exterior Feature Backyard, Back Yard, Front Yard, Other
Garage Spaces 2.0
Pool In Ground, Spa
Utilities Available Sewer Connected, Cable Available, Natural Gas Available
View Y/N true
View Mountain(s)
Handicap Access None
Total Parking Spaces 2
Private Pool true
Building
Lot Description Other, Landscape Misc
Story 2
Foundation Combination
Sewer Public Sewer
Water Public
Architectural Style Cottage, Craftsman
Level or Stories Two Story
New Construction No
Schools
School District Saddleback Valley Unified
Others
Tax ID 83627190
Read Less
Want to know what your home might be worth? Contact us for a FREE valuation!

Our team is ready to help you sell your home for the highest possible price ASAP

© 2024 BEAR, CCAR, bridgeMLS. This information is deemed reliable but not verified or guaranteed. This information is being provided by the Bay East MLS or Contra Costa MLS or bridgeMLS. The listings presented here may or may not be listed by the Broker/Agent operating this website.
Bought with DarrylValdez


