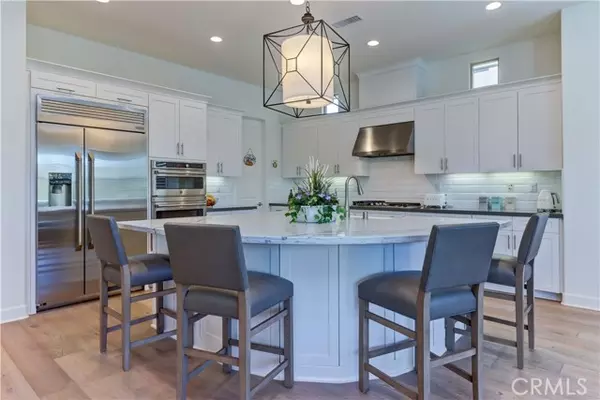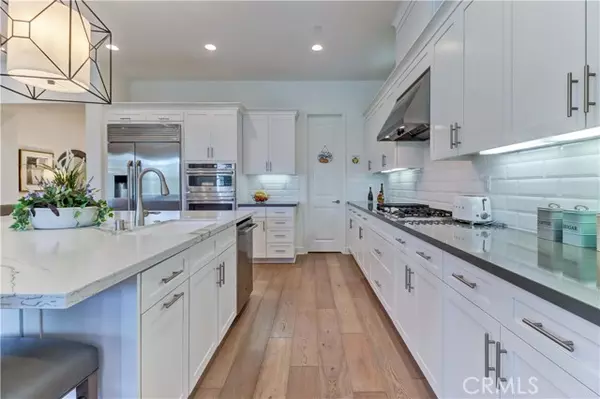$1,940,000
$1,949,500
0.5%For more information regarding the value of a property, please contact us for a free consultation.
11 Volar Street Rancho Mission Viejo, CA 92694
2 Beds
2.5 Baths
2,330 SqFt
Key Details
Sold Price $1,940,000
Property Type Single Family Home
Sub Type Single Family Residence
Listing Status Sold
Purchase Type For Sale
Square Footage 2,330 sqft
Price per Sqft $832
MLS Listing ID CROC24193444
Sold Date 11/04/24
Bedrooms 2
Full Baths 2
Half Baths 1
HOA Fees $388/mo
HOA Y/N Yes
Year Built 2019
Lot Size 6,556 Sqft
Acres 0.1505
Property Description
Alondra is arguably the most sought after 55+ community in Rancho Mission Viejo. This open and spacious floorplan has 10' ceilings and bi-fold doors that when open seamlessly bring the outside in creating a luxurious casual living lifestyle. The kitchen has white shaker cabinets, soft closing doors and drawers, quartz counter tops with a subway tiled backsplash, and for the gourmet chef, Monogram stainless appliances with built-in refrigerator, 6 burner gas cook top, convection oven and walk-in pantry. The flooring is light colored engineered hardwood with designer carpet in bedrooms and tile in the bathrooms, plantation shutters grace all of the duel pane windows, and there is recessed lighting all of the rooms. This light & bright California room designed home has panoramic sunset views and a large low maintenance backyard with patio cover and multiple seating areas perfect for relaxing or entertaining guests.
Location
State CA
County Orange
Area Listing
Interior
Interior Features Den, Family Room, Kitchen/Family Combo, Office, Breakfast Bar, Stone Counters, Kitchen Island, Pantry, Energy Star Windows Doors
Heating Forced Air, Natural Gas, Other
Cooling Central Air, Other, ENERGY STAR Qualified Equipment
Flooring Laminate, Tile, Carpet, Wood
Fireplaces Type Gas, Other
Fireplace Yes
Window Features Double Pane Windows
Appliance Dishwasher, Electric Range, Gas Range, Microwave, Oven, Refrigerator, Gas Water Heater, Tankless Water Heater, ENERGY STAR Qualified Appliances
Laundry Laundry Room, Other, Inside
Exterior
Exterior Feature Backyard, Garden, Back Yard, Front Yard, Sprinklers Automatic, Sprinklers Back, Sprinklers Front, Other
Garage Spaces 2.0
Pool Gunite, Lap, Spa
Utilities Available Sewer Connected, Cable Connected, Natural Gas Connected
View Y/N true
View City Lights, Greenbelt, Panoramic, Trees/Woods, Other
Handicap Access Other, Accessible Doors
Total Parking Spaces 2
Private Pool false
Building
Lot Description Other, Street Light(s)
Story 1
Foundation Slab
Sewer Public Sewer
Water Public
Architectural Style Mediterranean
Level or Stories One Story
New Construction No
Schools
School District Capistrano Unified
Others
Tax ID 75546206
Read Less
Want to know what your home might be worth? Contact us for a FREE valuation!

Our team is ready to help you sell your home for the highest possible price ASAP

© 2025 BEAR, CCAR, bridgeMLS. This information is deemed reliable but not verified or guaranteed. This information is being provided by the Bay East MLS or Contra Costa MLS or bridgeMLS. The listings presented here may or may not be listed by the Broker/Agent operating this website.
Bought with TroyceHargismonroe






