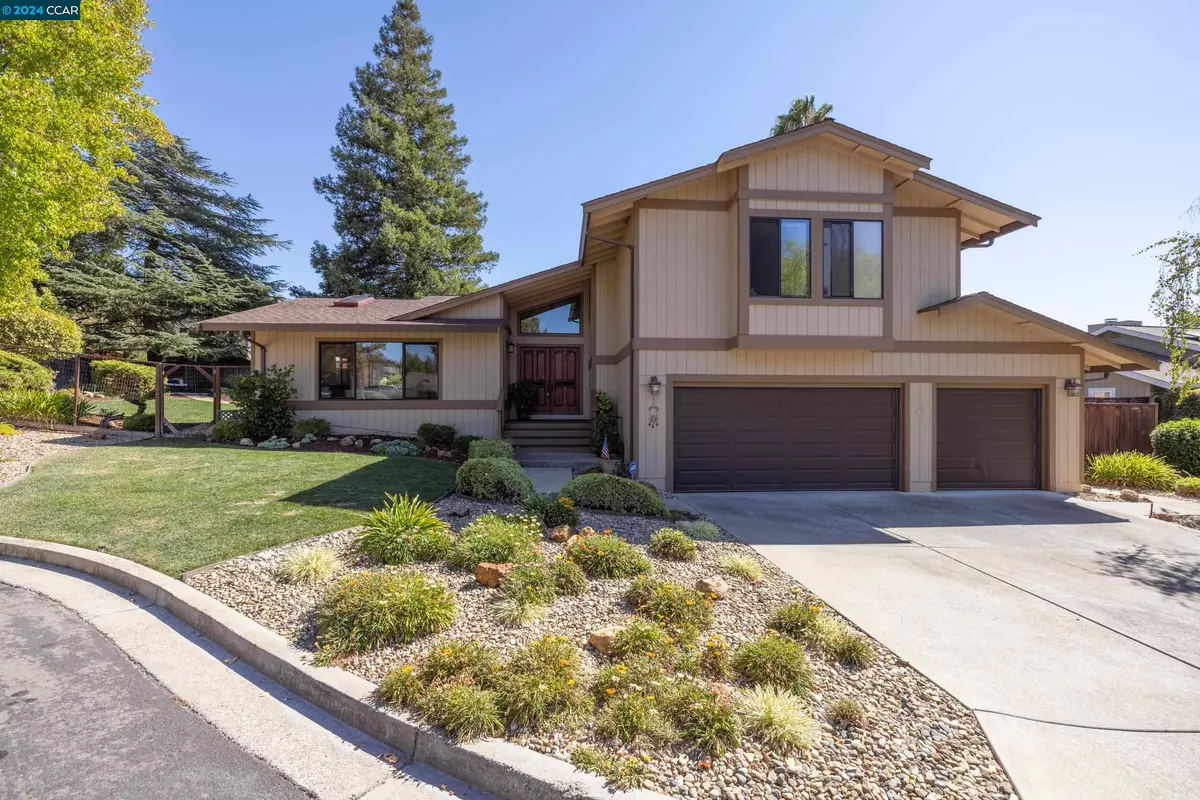$1,060,000
$1,000,000
6.0%For more information regarding the value of a property, please contact us for a free consultation.
3020 Lanway Ct Concord, CA 94518
4 Beds
2.5 Baths
2,376 SqFt
Key Details
Sold Price $1,060,000
Property Type Single Family Home
Sub Type Single Family Residence
Listing Status Sold
Purchase Type For Sale
Square Footage 2,376 sqft
Price per Sqft $446
Subdivision San Miguel
MLS Listing ID 41074724
Sold Date 10/31/24
Bedrooms 4
Full Baths 2
Half Baths 1
HOA Y/N No
Year Built 1983
Lot Size 9,460 Sqft
Acres 0.22
Property Description
Beautiful 2,376 sq ft traditional style home is the perfect package with stone tiled flooring, newly installed carpet, freshly painted interior, formal dining & living rooms, eat in kitchen & spectacular backyard including multiple seating & entertaining areas, lush landscape & expansive decks on a .22-acre lot. An impressive foyer leading into the living room with vaulted ceilings & a wall of windows overlooking the lush backyard. An open concept dining room flanks the living room with newly installed carpeting & bright & open windows. Generous kitchen comes complete with tons of counterspace & cabinets, spacious pantry, island with electric stove, double oven, refrigerator, dishwasher & garden window & sliding glass doors flooding the room with natural light. Family room overlooks the backyard with a wall of windows, sliding glass doors & fireplace. Primary suite is spacious & bright with a huge window overlooking the peaceful backyard, newly installed carpeting & two separate closets & primary bathroom with double vanity, solid countertops and built-in cabinets. Guest rooms are spacious with newly installed carpets & ample closet space. Laundry room on lower level near powder room. Peaceful & private backyard designed for multiple seating & entertaining areas & decks.
Location
State CA
County Contra Costa
Area Listing
Rooms
Basement Crawl Space
Interior
Interior Features Dining Area, Family Room, Tile Counters, Eat-in Kitchen, Kitchen Island, Pantry, Smart Thermostat
Heating Forced Air, Fireplace(s)
Cooling Ceiling Fan(s), Central Air
Flooring Linoleum, Tile, Carpet
Fireplaces Number 1
Fireplaces Type Family Room, Pellet Stove, Wood Burning
Fireplace Yes
Window Features Skylight(s)
Appliance Dishwasher, Double Oven, Electric Range, Disposal, Plumbed For Ice Maker, Refrigerator, Self Cleaning Oven, Dryer, Washer, Tankless Water Heater
Laundry 220 Volt Outlet, Dryer, Laundry Room, Washer, Cabinets
Exterior
Exterior Feature Backyard, Garden, Back Yard, Front Yard, Garden/Play, Side Yard, Sprinklers Automatic, Sprinklers Back, Sprinklers Front, Landscape Back, Landscape Front, Landscape Misc, Manual Sprinkler Front, Manual Sprinkler Rear
Garage Spaces 3.0
Pool None
Utilities Available All Public Utilities, Cable Available, Internet Available
View Y/N false
View None
Handicap Access Other
Private Pool false
Building
Lot Description Court, Cul-De-Sac, Regular, Front Yard, Landscape Front, Landscape Back, Landscape Misc
Story 2
Foundation Slab
Sewer Public Sewer
Water Public
Architectural Style Traditional
Level or Stories Two Story
New Construction Yes
Others
Tax ID 1302620206
Read Less
Want to know what your home might be worth? Contact us for a FREE valuation!

Our team is ready to help you sell your home for the highest possible price ASAP

© 2024 BEAR, CCAR, bridgeMLS. This information is deemed reliable but not verified or guaranteed. This information is being provided by the Bay East MLS or Contra Costa MLS or bridgeMLS. The listings presented here may or may not be listed by the Broker/Agent operating this website.
Bought with GaganSingh



