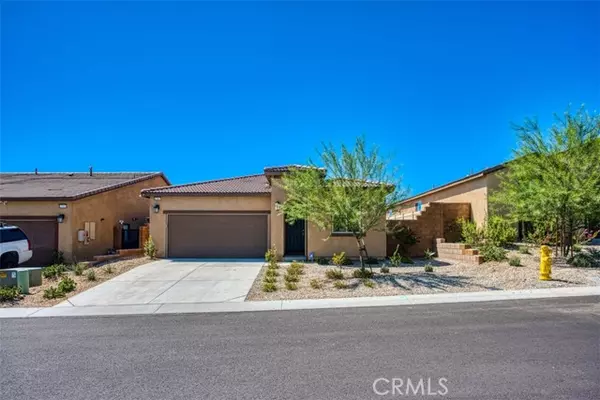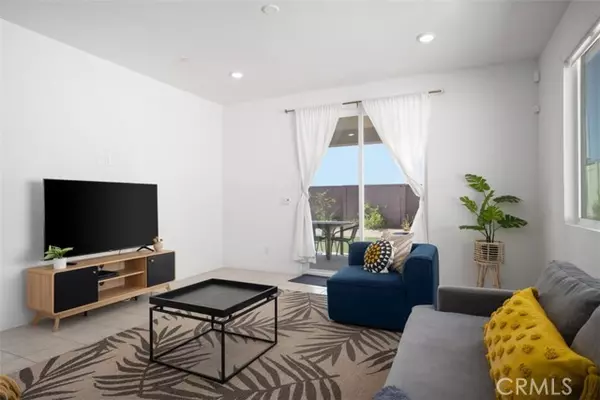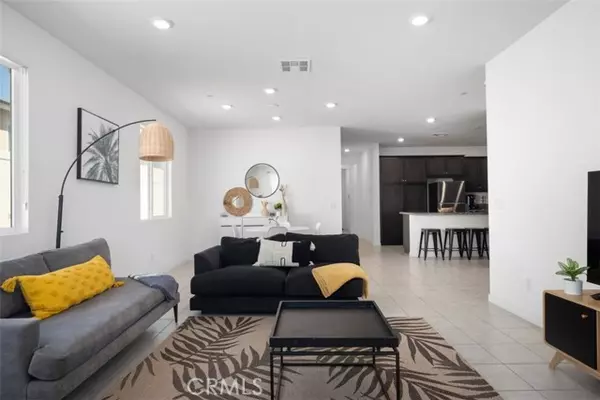$435,000
$425,000
2.4%For more information regarding the value of a property, please contact us for a free consultation.
62897 Loftwood Street Desert Hot Springs, CA 92240
3 Beds
2 Baths
1,542 SqFt
Key Details
Sold Price $435,000
Property Type Single Family Home
Sub Type Single Family Residence
Listing Status Sold
Purchase Type For Sale
Square Footage 1,542 sqft
Price per Sqft $282
MLS Listing ID CROC24167576
Sold Date 11/01/24
Bedrooms 3
Full Baths 2
HOA Fees $145/mo
HOA Y/N Yes
Year Built 2022
Lot Size 5,663 Sqft
Acres 0.13
Property Description
Turn-key single level 3 bed, 2 bath home sitting on a cul-de-sac street in the desirable resort style gated, Vega at Skyborne community by Lennar is ready to be made yours! The interior features an open floor plan with recessed lights, upgraded tile floors throughout, and an abundance of natural light. The living room opens to the dining area and flows into the kitchen with granite counters, lots of cabinetry space, a center island with breakfast bar seating. The 3 bedrooms are generously sized with the large primary suite offering a private bathroom and walk-in closet. There is a full-size hall bathroom for the secondary bedrooms to share. Enjoy the private backyard with panoramic mountain views and a built-in patio area, complete with an extended concrete patio pad and all new landscaping including turf, plants, drip system, and decomposed granite landscape rocks! Enjoy significant energy savings with leased solar panels for added energy savings. Major appliances are included (washer, dryer and refrigerator) and upgraded window roller shades! Residents of this great community also get to enjoy resort-like community amenities including sparkling and heated pools, spas, pergolas, BBQ area, playground, green belts, walking paths, dog park, lush beautiful landscaping, and breathtak
Location
State CA
County Riverside
Area Listing
Interior
Interior Features Kitchen/Family Combo, Breakfast Bar, Stone Counters, Kitchen Island
Heating Central
Cooling Central Air
Flooring Tile
Fireplaces Type None
Fireplace No
Window Features Double Pane Windows
Appliance Dishwasher, Microwave, Free-Standing Range, Refrigerator
Laundry Dryer, Washer
Exterior
Exterior Feature Backyard, Back Yard, Front Yard, Other
Garage Spaces 2.0
Pool In Ground, Spa
View Y/N true
View Mountain(s), Other
Handicap Access Other
Total Parking Spaces 4
Private Pool false
Building
Lot Description Cul-De-Sac, Street Light(s), Landscape Misc, Storm Drain
Story 1
Sewer Public Sewer
Water Public
Level or Stories One Story
New Construction No
Schools
School District Palm Springs Unified
Others
Tax ID 667290035
Read Less
Want to know what your home might be worth? Contact us for a FREE valuation!

Our team is ready to help you sell your home for the highest possible price ASAP

© 2024 BEAR, CCAR, bridgeMLS. This information is deemed reliable but not verified or guaranteed. This information is being provided by the Bay East MLS or Contra Costa MLS or bridgeMLS. The listings presented here may or may not be listed by the Broker/Agent operating this website.
Bought with EddieCervantes







