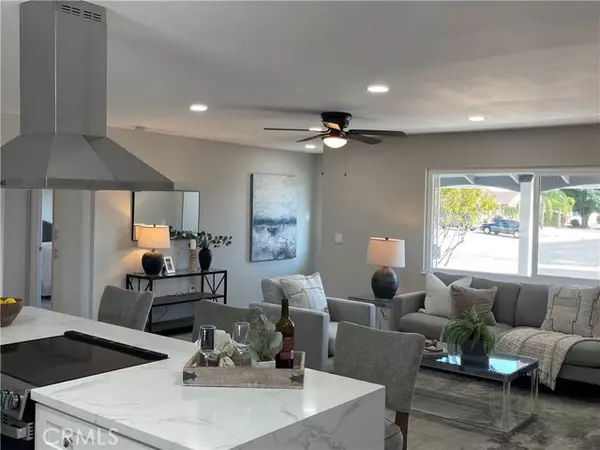$424,000
$429,800
1.3%For more information regarding the value of a property, please contact us for a free consultation.
28207 W Worcester Road Menifee, CA 92586
2 Beds
2 Baths
1,460 SqFt
Key Details
Sold Price $424,000
Property Type Single Family Home
Sub Type Single Family Residence
Listing Status Sold
Purchase Type For Sale
Square Footage 1,460 sqft
Price per Sqft $290
MLS Listing ID CRSW24199002
Sold Date 10/31/24
Bedrooms 2
Full Baths 2
HOA Fees $35/ann
HOA Y/N Yes
Year Built 1965
Lot Size 7,841 Sqft
Acres 0.18
Property Description
Welcome home to this beautifully renovated 55+ fully single-family home that boasts 2 spacious Bedrooms, 2 full bathrooms with **NEW ROOF**. Upon entry you will be greeted with a beautifully modernized updated open floorplan that offers new laminate/wood flooring, new paint and baseboards throughout the entire house along filled with natural lighting thanks to brand new well-placed double pane windows that provide warm and welcoming atmosphere. The well-appointed kitchen opens up to both very spacious living room and dining area creating an ideal space for both relaxation and entertaining. Kitchen also offers all new modern stainless steel energy efficient appliances with white quartz counter tops and brand-new cabinets that offers plenty of cabinet/pantry space. Enjoy outdoor living in the backyard patio area and take in the serene surroundings! The spacious attached 2 car garage gives direct access to the home. This 55+ community offers many amenities and activities, including a clubhouse, fitness center and community events. This home is conveniently located near shopping, dining and medical facilities, and provides easy access to everything Menifee has to offer!
Location
State CA
County Riverside
Area Listing
Zoning R-1
Interior
Interior Features Bonus/Plus Room, Kitchen/Family Combo, Breakfast Nook, Stone Counters, Kitchen Island, Energy Star Windows Doors
Heating Central
Cooling Ceiling Fan(s), Central Air
Flooring Laminate, Wood
Fireplaces Type None
Fireplace No
Window Features Double Pane Windows
Appliance Dishwasher, Electric Range
Laundry Laundry Room
Exterior
Exterior Feature Other
Garage Spaces 2.0
Pool Spa
Utilities Available Cable Connected, Natural Gas Connected
View Y/N true
View Panoramic
Handicap Access Other
Total Parking Spaces 2
Private Pool false
Building
Lot Description Other, Landscape Misc
Story 1
Sewer Public Sewer
Water Public
Level or Stories One Story
New Construction No
Schools
School District Perris Union High
Others
Tax ID 339092008
Read Less
Want to know what your home might be worth? Contact us for a FREE valuation!

Our team is ready to help you sell your home for the highest possible price ASAP

© 2024 BEAR, CCAR, bridgeMLS. This information is deemed reliable but not verified or guaranteed. This information is being provided by the Bay East MLS or Contra Costa MLS or bridgeMLS. The listings presented here may or may not be listed by the Broker/Agent operating this website.
Bought with AntonioCarreon






