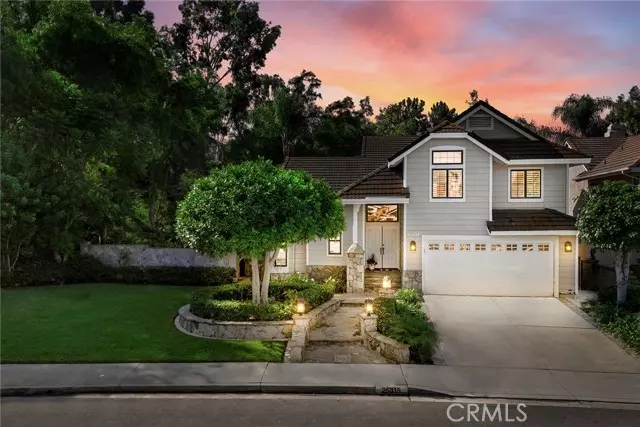$1,360,000
$1,349,900
0.7%For more information regarding the value of a property, please contact us for a free consultation.
25315 Darlington Mission Viejo, CA 92692
3 Beds
2.5 Baths
1,965 SqFt
Key Details
Sold Price $1,360,000
Property Type Single Family Home
Sub Type Single Family Residence
Listing Status Sold
Purchase Type For Sale
Square Footage 1,965 sqft
Price per Sqft $692
MLS Listing ID CROC24207576
Sold Date 11/01/24
Bedrooms 3
Full Baths 2
Half Baths 1
HOA Fees $73/qua
HOA Y/N Yes
Year Built 1986
Lot Size 5,775 Sqft
Acres 0.1326
Property Description
Welcome to 25315 Darlington, perfectly situated on a beautifully landscaped lot in the heart of Mission Viejo. Never before on the market, this North-facing 3-bedroom home is nestled in the highly sought-after Briarwood community, where pride of ownership is evident throughout. As you arrive, you’ll notice the well-maintained, landscape, featuring a charming flagstone path that leads to a welcoming double-door entry. This home offers the perfect canvas to add your personal touches and vision, with a functional and spacious floor plan. The expansive living and dining room are an ideal space for hosting holidays and gatherings, The bright and cheerful kitchen is equipped with white cabinetry, double-pane windows, and a sliding glass door that opens to the backyard. The cozy kitchen nook, with its picturesque Bay window, overlooks the serene backyard—a perfect spot to enjoy morning coffee. Adjacent to the kitchen is a cozy family room featuring a gas fireplace and French doors that open to a covered patio, the perfect spot for a morning cup of coffee or room expansion. A powder room, coat/storage closet and direct access to the garage complete the lower level. Upstairs, you'll find all three bedrooms. The spacious primary suite overlooks the backyard and features a recently upgr
Location
State CA
County Orange
Area Listing
Interior
Interior Features Dining Ell, Kitchen/Family Combo, Storage, Breakfast Bar, Breakfast Nook, Tile Counters, Pantry
Heating Heat Pump, Other
Cooling Ceiling Fan(s), Central Air, Other
Flooring Carpet, Tile, Wood
Fireplaces Type Family Room, Gas
Fireplace Yes
Window Features Double Pane Windows,Bay Window(s),Screens
Appliance Dishwasher, Disposal, Gas Range, Refrigerator
Laundry Dryer, In Garage, Washer
Exterior
Exterior Feature Lighting, Backyard, Back Yard, Front Yard, Sprinklers Automatic, Sprinklers Back, Sprinklers Front, Other
Garage Spaces 2.0
Pool Gunite, In Ground, Spa
Utilities Available Sewer Connected
View Y/N true
View Trees/Woods
Handicap Access Grab Bars
Total Parking Spaces 4
Private Pool true
Building
Lot Description Corner Lot, Other, Street Light(s), Landscape Misc
Story 2
Sewer Public Sewer
Water Public
Level or Stories Two Story
New Construction No
Schools
School District Capistrano Unified
Others
Tax ID 78705113
Read Less
Want to know what your home might be worth? Contact us for a FREE valuation!

Our team is ready to help you sell your home for the highest possible price ASAP

© 2025 BEAR, CCAR, bridgeMLS. This information is deemed reliable but not verified or guaranteed. This information is being provided by the Bay East MLS or Contra Costa MLS or bridgeMLS. The listings presented here may or may not be listed by the Broker/Agent operating this website.
Bought with BrianSperry


