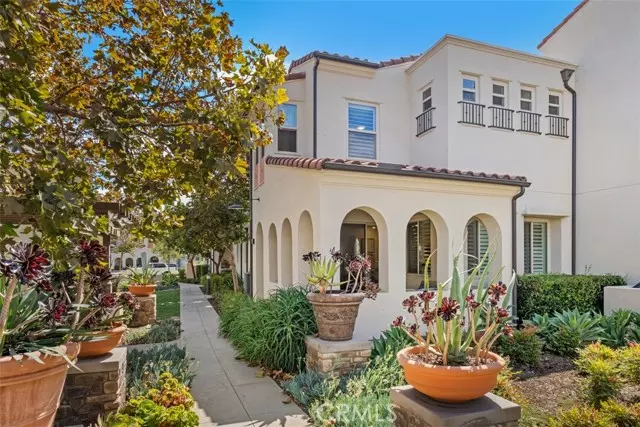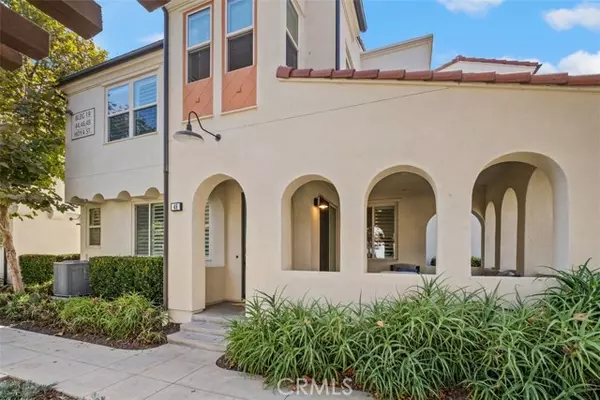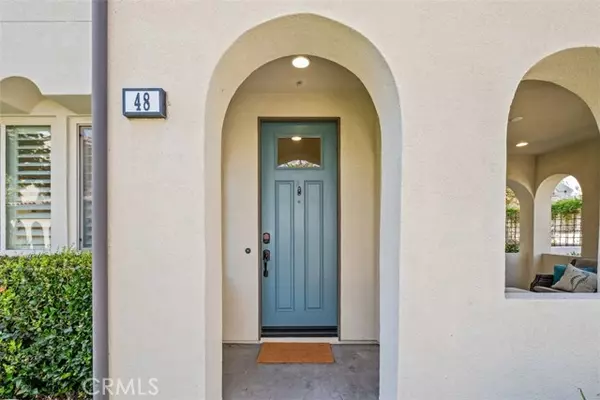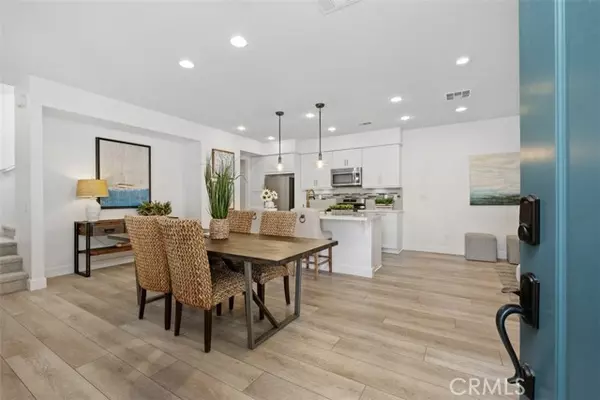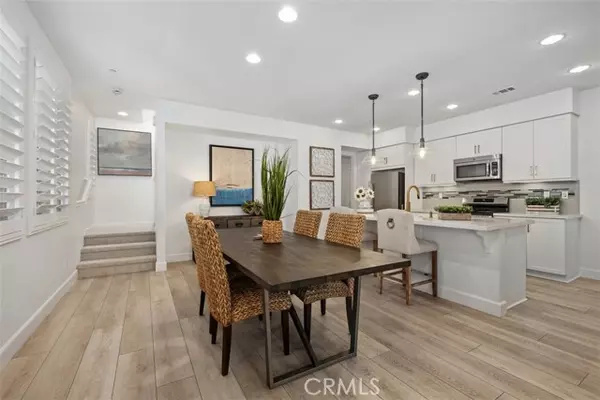$949,000
$949,000
For more information regarding the value of a property, please contact us for a free consultation.
48 Hoya Street Rancho Mission Viejo, CA 92694
3 Beds
2.5 Baths
1,600 SqFt
Key Details
Sold Price $949,000
Property Type Condo
Sub Type Condominium
Listing Status Sold
Purchase Type For Sale
Square Footage 1,600 sqft
Price per Sqft $593
MLS Listing ID CROC24195665
Sold Date 10/31/24
Bedrooms 3
Full Baths 2
Half Baths 1
HOA Fees $315/mo
HOA Y/N Yes
Year Built 2013
Property Description
Welcome to this stunning Lyon Villas home, offering an ideal floorplan with 3 bedrooms, 2.5 baths, and a versatile loft. The inviting front porch overlooks a lush greenbelt, setting the tone for this beautifully designed residence. Step inside to a bright and open living space, where the kitchen, dining, and family room seamlessly connect. The gourmet kitchen boasts a large quartz island with pendant lighting, upgraded appliances, and fixtures, plus island seating—perfect for entertaining. The dining area flows into the spacious family room, which opens to your private covered patio featuring recessed lighting, making it an ideal spot for indoor-outdoor living. The main floor also includes a guest bath and direct access to a 2-car garage with overhead storage. Upstairs, the loft offers a perfect home office or additional living space. Two spacious secondary bedrooms feature ceiling fans and window shutters, sharing a well-appointed bathroom with a tub and shower. The conveniently located laundry room includes ample cabinetry for storage. The luxurious primary suite is a true retreat, complete with a ceiling fan, large walk-in closet, and a sitting area. The en-suite bathroom features dual sinks and a walk-in shower. Upgraded plank flooring, brand new carpet, window shutters. Ov
Location
State CA
County Orange
Area Listing
Interior
Interior Features Family Room, Kitchen/Family Combo, Breakfast Bar, Stone Counters, Kitchen Island
Heating Forced Air
Cooling Ceiling Fan(s), Central Air
Flooring Carpet, Laminate
Fireplaces Type None
Fireplace No
Window Features Double Pane Windows
Appliance Dishwasher, Disposal, Gas Range, Microwave, Tankless Water Heater
Laundry 220 Volt Outlet, Laundry Room, Inside, Upper Level
Exterior
Exterior Feature Other
Garage Spaces 2.0
Pool Spa
Utilities Available Sewer Connected, Cable Connected, Natural Gas Connected
View Y/N true
View Greenbelt
Total Parking Spaces 2
Private Pool false
Building
Lot Description Street Light(s)
Story 2
Sewer Public Sewer
Water Public
Level or Stories Two Story
New Construction No
Schools
School District Capistrano Unified
Others
Tax ID 93055154
Read Less
Want to know what your home might be worth? Contact us for a FREE valuation!

Our team is ready to help you sell your home for the highest possible price ASAP

© 2025 BEAR, CCAR, bridgeMLS. This information is deemed reliable but not verified or guaranteed. This information is being provided by the Bay East MLS or Contra Costa MLS or bridgeMLS. The listings presented here may or may not be listed by the Broker/Agent operating this website.
Bought with MarkRoberts


