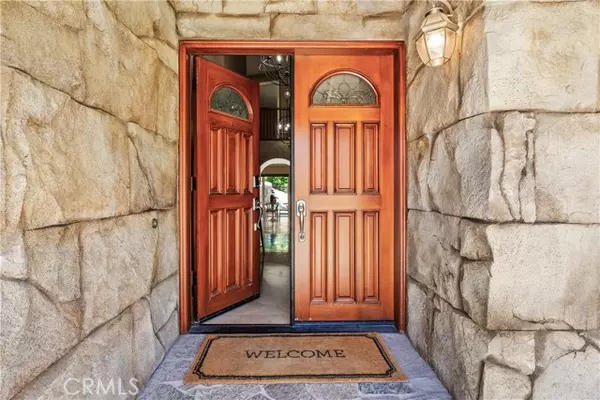$2,000,000
$2,199,000
9.0%For more information regarding the value of a property, please contact us for a free consultation.
29315 Kinglet Court Laguna Niguel, CA 92677
5 Beds
3.5 Baths
3,336 SqFt
Key Details
Sold Price $2,000,000
Property Type Single Family Home
Sub Type Single Family Residence
Listing Status Sold
Purchase Type For Sale
Square Footage 3,336 sqft
Price per Sqft $599
MLS Listing ID CRPW24171411
Sold Date 10/31/24
Bedrooms 5
Full Baths 3
Half Baths 1
HOA Fees $140/mo
HOA Y/N Yes
Year Built 1978
Lot Size 6,600 Sqft
Acres 0.1515
Property Description
Welcome to this exquisite 3,336-square-foot executive pool home located in the highly sought-after Kite Hill neighborhood. This residence boasts 5 bedrooms and 4 bathrooms, including a conveniently located bedroom and bathroom on the ground floor, offering exceptional flexibility for family living. Upon entering, you are greeted by a grand foyer with soaring vaulted ceilings and striking exposed wood beams, complemented by an elegant staircase. The spacious living room is bathed in natural light and features plantation shutters and a charming fireplace. The expansive gourmet kitchen is a chef’s dream, equipped with high-end monogram appliances, an 8-foot island that comfortably seats your guests, and a generous pantry providing ample storage. Adjacent to the kitchen, the family room offers a seamless flow and includes a cozy fireplace and a glass slider that opens to the resort-like backyard. The backyard is an entertainer’s paradise, featuring a custom Pebble Tec pool with a walk-in beach entrance, a swim-up bar, a water slide, a grotto, waterfalls, and a fire pit. Additionally, there is a custom BBQ bar complete with a sink, mini fridge, and a gas grill hookup. Upstairs, the well-appointed bedrooms offer abundant storage, natural light, and privacy. The master suite is a lu
Location
State CA
County Orange
Area Listing
Interior
Interior Features Family Room, In-Law Floorplan, Kitchen/Family Combo, Stone Counters, Kitchen Island, Pantry, Updated Kitchen
Heating Central, Fireplace(s)
Cooling Ceiling Fan(s), Central Air
Flooring Tile, Carpet
Fireplaces Type Family Room, Living Room
Fireplace Yes
Window Features Double Pane Windows
Appliance Dishwasher, Double Oven, Disposal, Refrigerator
Laundry Gas Dryer Hookup, Laundry Room, Other, Inside
Exterior
Exterior Feature Other
Garage Spaces 3.0
Pool Gas Heat, In Ground, Spa
Utilities Available Sewer Connected, Natural Gas Connected
View Y/N true
View Other
Total Parking Spaces 3
Private Pool true
Building
Lot Description Cul-De-Sac, Level
Story 2
Foundation Slab
Sewer Public Sewer
Water Public
Level or Stories Two Story
New Construction No
Schools
School District Capistrano Unified
Others
Tax ID 65420109
Read Less
Want to know what your home might be worth? Contact us for a FREE valuation!

Our team is ready to help you sell your home for the highest possible price ASAP

© 2024 BEAR, CCAR, bridgeMLS. This information is deemed reliable but not verified or guaranteed. This information is being provided by the Bay East MLS or Contra Costa MLS or bridgeMLS. The listings presented here may or may not be listed by the Broker/Agent operating this website.
Bought with PeymanKordnavahsi







