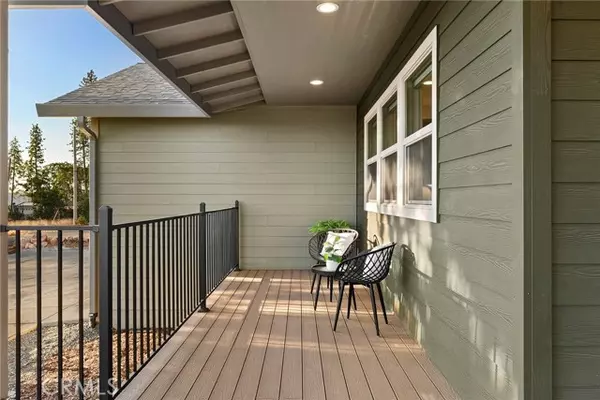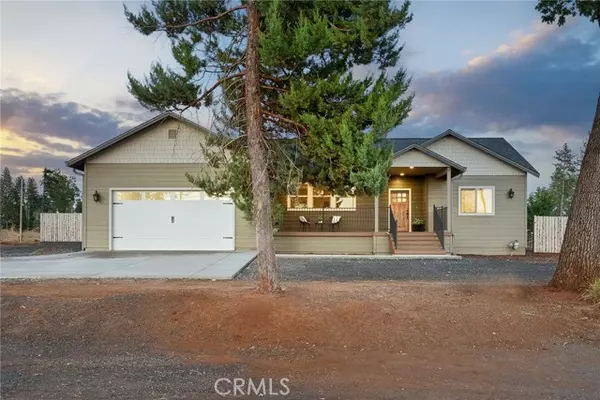$460,000
$475,000
3.2%For more information regarding the value of a property, please contact us for a free consultation.
6124 Laurel Drive Paradise, CA 95969
2 Beds
2 Baths
1,851 SqFt
Key Details
Sold Price $460,000
Property Type Single Family Home
Sub Type Single Family Residence
Listing Status Sold
Purchase Type For Sale
Square Footage 1,851 sqft
Price per Sqft $248
MLS Listing ID CRSN24163709
Sold Date 10/31/24
Bedrooms 2
Full Baths 2
HOA Y/N No
Year Built 2021
Lot Size 0.330 Acres
Acres 0.33
Property Description
Welcome to 6124 Laurel Drive! Aside from the charming curb appeal, incredible sunsets, and proximity to Bille Park this home is all about the details. Constructed in 2021 by Greenway Construction, the split floor plan offers 1,851 square feet of living space that looks and feels like Paradise, California. Walking up to the front the of the home, the cozy covered porch allows you to enjoy incredible views of the western skyline, coastal mountain range, and evening sunsets. Entering the front door you are greeted with a warm color scheme, imperfect smooth walls, and stained wood, which blends modern construction with just the right amount of rustic charm. The main living space features a gas fireplace and a tray ceiling accented with solid wood beams adding an additional layer of detail. The beautiful kitchen features wood soft close cabinetry, custom tile backsplash, upgraded appliances, bullnosed Corian counters, and a wall of windows providing the same view you will find on the front porch. While touring the home be sure to pay attention to the details. Engineered I beam floor system has a soft feel walking throughout the home. Stained solid wood interior doors are finished with kerfed bullnose jambs and casings. On the primary side of the home you will find access to the two ca
Location
State CA
County Butte
Area Listing
Interior
Interior Features Den, Office, Breakfast Bar
Heating Central
Cooling Central Air, Other, ENERGY STAR Qualified Equipment
Flooring Laminate
Fireplaces Type Gas, Living Room
Fireplace Yes
Appliance Dishwasher, Disposal, Gas Range
Laundry Laundry Room, Other, Inside
Exterior
Garage Spaces 2.0
Pool None
Utilities Available Other Water/Sewer
View Y/N true
View City Lights, Mountain(s), Valley
Total Parking Spaces 2
Private Pool false
Building
Story 1
Water Public, Other
Architectural Style Ranch
Level or Stories One Story
New Construction No
Schools
School District Paradise Unified
Others
Tax ID 052390083000
Read Less
Want to know what your home might be worth? Contact us for a FREE valuation!

Our team is ready to help you sell your home for the highest possible price ASAP

© 2024 BEAR, CCAR, bridgeMLS. This information is deemed reliable but not verified or guaranteed. This information is being provided by the Bay East MLS or Contra Costa MLS or bridgeMLS. The listings presented here may or may not be listed by the Broker/Agent operating this website.
Bought with NoneNone






