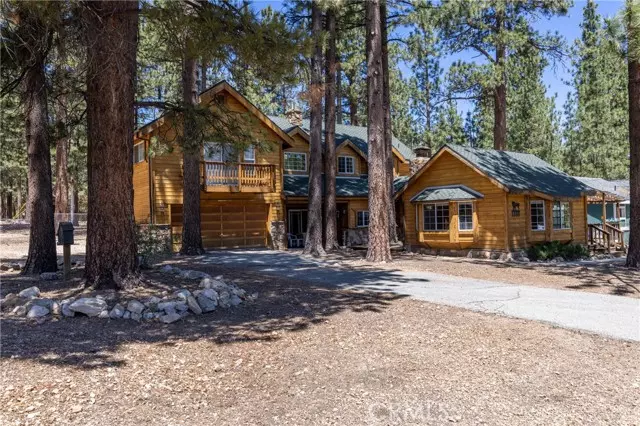$760,000
$777,888
2.3%For more information regarding the value of a property, please contact us for a free consultation.
1185 Mitchell Lane Other - See Remarks, CA 92314
4 Beds
3.5 Baths
3,415 SqFt
Key Details
Sold Price $760,000
Property Type Single Family Home
Sub Type Single Family Residence
Listing Status Sold
Purchase Type For Sale
Square Footage 3,415 sqft
Price per Sqft $222
MLS Listing ID CREV24121597
Sold Date 10/30/24
Bedrooms 4
Full Baths 3
Half Baths 1
HOA Y/N No
Year Built 1958
Lot Size 0.517 Acres
Acres 0.5165
Property Description
Here's your chance to own a truly unique and spacious two-story mountain home in an unbeatable location! Nestled just steps from the National Forest, this beautiful property offers the perfect blend of rustic charm and modern convenience. Fully fenced, street-to-street on a 22,500 SF lot , this home has plenty of space for all your needs, whether it's parking your RV and boat, accommodating horses. Inside, you'll find four bedrooms and four bathrooms, with two master suites—one on each floor. The second floor, features stunning vaulted ceilings, an oversized spiral staircase, a wet bar, a pellet stove. The jacuzzi room opens to the backyard through sliding glass doors, offering a perfect retreat. The home also boasts four fireplaces, multiple decks off the upstairs bedrooms that make you feel like you're in the treetops, and an indoor hot tub perfect for entertaining. The additional converted barn on the property can be your guest house, studio, or even back into a barn—the possibilities are endless. With an oversized 3 -car garage (potentially 4 depending on car), RV hookups, and plenty of room for all your toys and animals, this property is designed for maximum enjoyment. This home is ready for you to put your own personal touch on it and make it your own. (Some photos are
Location
State CA
County San Bernardino
Area Listing
Zoning BV/R
Interior
Interior Features Family Room
Heating Forced Air
Cooling Ceiling Fan(s), None
Flooring Carpet, Wood
Fireplaces Type Living Room
Fireplace Yes
Appliance Dishwasher, Gas Range, Microwave, Refrigerator
Laundry Gas Dryer Hookup, Other
Exterior
Garage Spaces 3.0
Pool Spa, None
Utilities Available Sewer Connected, Natural Gas Connected
View Y/N true
View Mountain(s), Trees/Woods, Other
Total Parking Spaces 3
Private Pool false
Building
Lot Description Other
Story 1
Sewer Public Sewer
Water Public
Architectural Style Custom
Level or Stories One Story
New Construction No
Schools
School District Bear Valley Unified
Others
Tax ID 0315114170000
Read Less
Want to know what your home might be worth? Contact us for a FREE valuation!

Our team is ready to help you sell your home for the highest possible price ASAP

© 2024 BEAR, CCAR, bridgeMLS. This information is deemed reliable but not verified or guaranteed. This information is being provided by the Bay East MLS or Contra Costa MLS or bridgeMLS. The listings presented here may or may not be listed by the Broker/Agent operating this website.
Bought with IsaiasMartinez






