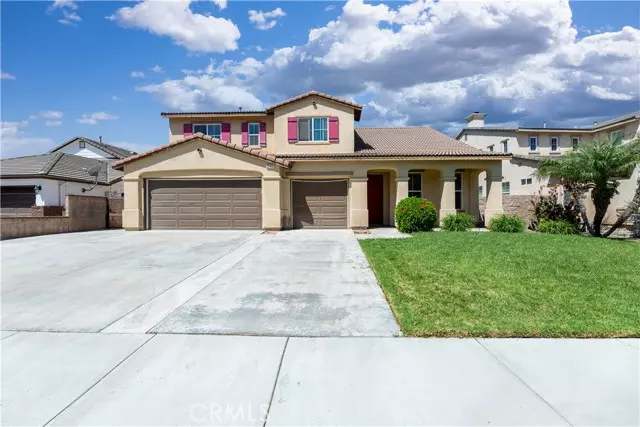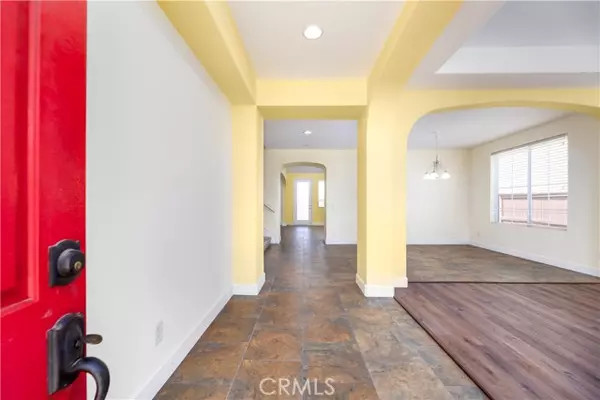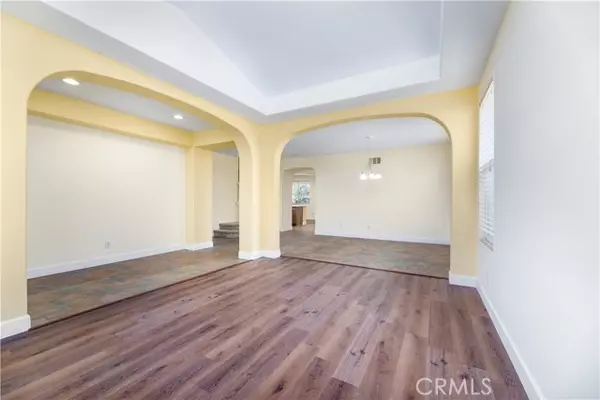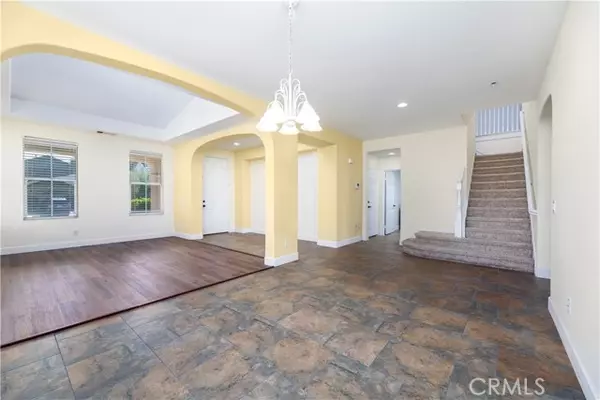$905,000
$929,000
2.6%For more information regarding the value of a property, please contact us for a free consultation.
6545 Red Oak Drive Eastvale, CA 92880
6 Beds
3 Baths
3,176 SqFt
Key Details
Sold Price $905,000
Property Type Single Family Home
Sub Type Single Family Residence
Listing Status Sold
Purchase Type For Sale
Square Footage 3,176 sqft
Price per Sqft $284
MLS Listing ID CRWS24155453
Sold Date 10/29/24
Bedrooms 6
Full Baths 3
HOA Y/N No
Year Built 2004
Lot Size 6,970 Sqft
Acres 0.16
Property Description
Welcome friends and family into your new home through a grand foyer with elegant arched openings. The formal living room, featuring a soaring vaulted ceiling, flows seamlessly into the formal dining room, creating an open, inviting space. Gorgeous new flooring extends through the family room and kitchen, offering a perfect setting for entertaining. The family room boasts a two-story vaulted ceiling, bathed in natural light, while the gourmet kitchen is a chef’s dream. Dark granite countertops beautifully contrast with white cabinetry, and the space is equipped with a 6-burner stove, stainless steel appliances, a large island, and ample storage, making it a true centerpiece. Downstairs, you’ll find two guest rooms and a full bathroom, offering convenience and privacy for visitors. The primary suite is an ideal retreat, featuring a luxurious bath with a dual-sink vanity and a spacious walk-in closet. Upstairs, three additional bedrooms share a bath, while a loft area with a built-in desk overlooks the family room below. Step outside to enjoy a large backyard patio, perfect for gatherings, and RV parking on the side. This home is also conveniently located near schools and parks, making it the perfect place for both relaxation and everyday living.
Location
State CA
County Riverside
Area Listing
Zoning SP Z
Interior
Interior Features Family Room
Heating Central
Cooling Central Air
Fireplaces Type Family Room
Fireplace Yes
Laundry Laundry Room
Exterior
Exterior Feature Backyard, Back Yard, Front Yard
Garage Spaces 2.0
Pool None
View Y/N false
View None
Total Parking Spaces 2
Private Pool false
Building
Story 2
Sewer Public Sewer
Water Public
Level or Stories Two Story
New Construction No
Schools
School District Corona-Norco Unified
Others
Tax ID 164312008
Read Less
Want to know what your home might be worth? Contact us for a FREE valuation!

Our team is ready to help you sell your home for the highest possible price ASAP

© 2024 BEAR, CCAR, bridgeMLS. This information is deemed reliable but not verified or guaranteed. This information is being provided by the Bay East MLS or Contra Costa MLS or bridgeMLS. The listings presented here may or may not be listed by the Broker/Agent operating this website.
Bought with RamDhakal






