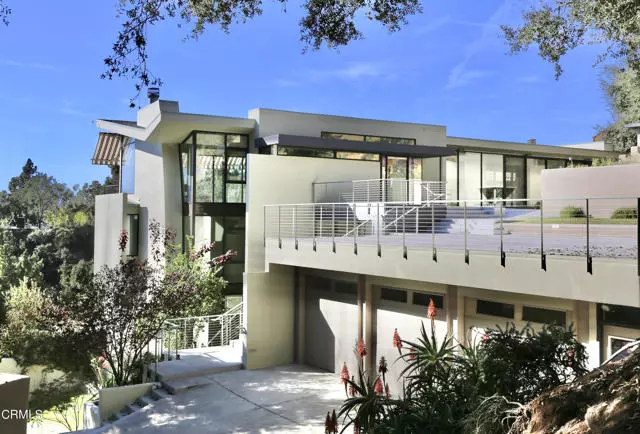$2,950,000
$2,988,000
1.3%For more information regarding the value of a property, please contact us for a free consultation.
3555 Shaw Ranch Road Pasadena, CA 91107
4 Beds
3.5 Baths
5,245 SqFt
Key Details
Sold Price $2,950,000
Property Type Single Family Home
Sub Type Single Family Residence
Listing Status Sold
Purchase Type For Sale
Square Footage 5,245 sqft
Price per Sqft $562
MLS Listing ID CRP1-7334
Sold Date 01/07/22
Bedrooms 4
Full Baths 2
Half Baths 3
HOA Y/N No
Year Built 2004
Lot Size 0.618 Acres
Acres 0.6176
Property Description
Nestled in the foothills of the San Gabriel Mountains, this Contemporary Architectural masterpiece is an immaculate retreat of indoor/outdoor luxury. Vast glass walls and steel-beamed construction capture panoramic vistas from every room, showcasing serene ocean views to the south and mountains just north. The main level is an entertainer's dream, featuring an open kitchen flanked by two large living and dining spaces. Glass doors open to multiple outdoor living areas, large lawns and an outdoor fireplace, each making the most of this rare location and views. Bedrooms on the lower level include a spacious primary suite boasting tray ceilings, ample closets and a lavish spa-like bath with dual vanities, separate shower and soaking tub with views. Perfect for a home theater or office, a third living area on the lower level leads to two additional bed/bath suites, as well as laundry and direct access to the 3-car garage. A detached 4th bedroom suite is ideal for guests, an au pair or bonus income with its own kitchen, bath and private entry. Composed of over half an acre of coveted grounds, this secluded modern oasis is an escape from the city yet still only minutes from local hotspots and freeways.
Location
State CA
County Los Angeles
Area Listing
Interior
Interior Features Family Room
Heating Central
Cooling Central Air
Fireplaces Type Other, Living Room, Family Room
Fireplace Yes
Laundry Laundry Room
Exterior
Garage Spaces 4.0
Pool None
Utilities Available Other Water/Sewer
View Y/N true
View City Lights, Mountain(s), Panoramic
Total Parking Spaces 9
Private Pool false
Building
Water Public, Other
Level or Stories Three or More Stories
New Construction No
Others
Tax ID 5760015025
Read Less
Want to know what your home might be worth? Contact us for a FREE valuation!

Our team is ready to help you sell your home for the highest possible price ASAP

© 2025 BEAR, CCAR, bridgeMLS. This information is deemed reliable but not verified or guaranteed. This information is being provided by the Bay East MLS or Contra Costa MLS or bridgeMLS. The listings presented here may or may not be listed by the Broker/Agent operating this website.
Bought with MarlinDginguerian


