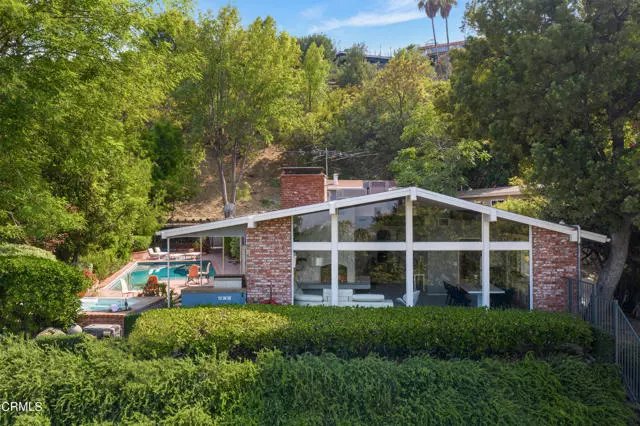$2,175,000
$2,250,000
3.3%For more information regarding the value of a property, please contact us for a free consultation.
17846 Cathedral Place Encino (los Angeles), CA 91316
3 Beds
2.5 Baths
3,841 SqFt
Key Details
Sold Price $2,175,000
Property Type Single Family Home
Sub Type Single Family Residence
Listing Status Sold
Purchase Type For Sale
Square Footage 3,841 sqft
Price per Sqft $566
MLS Listing ID CRP1-6411
Sold Date 11/23/21
Bedrooms 3
Full Baths 1
Half Baths 3
HOA Y/N No
Year Built 1959
Lot Size 0.429 Acres
Acres 0.4289
Property Description
This private, gated Mid-Century Modern home is on ''Top of the Hill'' of a quiet cul-de-sac with amazing views! Formal entry unfolds to a large, open-beamed, cathedral ceiling living room, dining, and den with an impressive 3-sided fireplace and spectacular wall of glass that looks out onto city lights. Exquisite built-in cabinetry, hardwood floors, and a custom wet bar combine with a quintessential indoor/outdoor flow to make this home an entertainer's dream. The updated kitchen features high quality stainless appliances including a SubZero refrigerator, granite countertops and a breakfast nook. The downstairs study is a reader's paradise, featuring a second fireplace. French doors to the pool/spa area accentuate the spacious primary suite which includes a large walk-in closet and spa-inspired, en-suite bathroom featuring a soaking tub, double sinks and large shower. The main level is completed by two additional bedroom suites, each with updated bathrooms; plus a second den/family room, a conveniently located laundry, and powder room. Upstairs, a second, large office space is secluded and also with its own fireplace, vaulted ceilings and tranquil views - a perfect space for a possible fourth bedroom. Outdoors, a large pool, hot tub, built-in BBQ, pergola and covered patio each o
Location
State CA
County Los Angeles
Area Listing
Interior
Interior Features Bonus/Plus Room, Den, Family Room, Office, Storage, Breakfast Nook, Stone Counters
Heating Central
Cooling Central Air
Flooring Carpet, Tile, Wood
Fireplaces Type Den, Dining Room, Other, Living Room, Family Room
Fireplace Yes
Appliance Dishwasher, Refrigerator, Microwave, Gas Range, Double Oven
Laundry Laundry Room
Exterior
Exterior Feature Other
Garage Spaces 2.0
Pool Above Ground, Spa, In Ground
View Y/N true
View City Lights, Mountain(s)
Total Parking Spaces 6
Private Pool true
Building
Story 2
Foundation Raised
Sewer Public Sewer
Water Public
Architectural Style Mid Century Modern
Level or Stories Two Story
New Construction No
Others
Tax ID 2184029007
Read Less
Want to know what your home might be worth? Contact us for a FREE valuation!

Our team is ready to help you sell your home for the highest possible price ASAP

© 2024 BEAR, CCAR, bridgeMLS. This information is deemed reliable but not verified or guaranteed. This information is being provided by the Bay East MLS or Contra Costa MLS or bridgeMLS. The listings presented here may or may not be listed by the Broker/Agent operating this website.
Bought with TamminehMoallem


