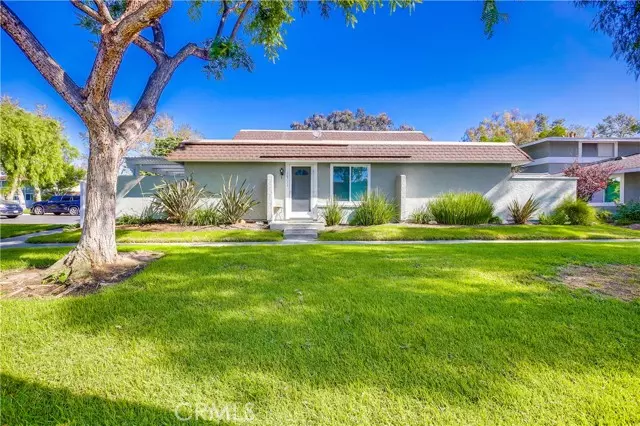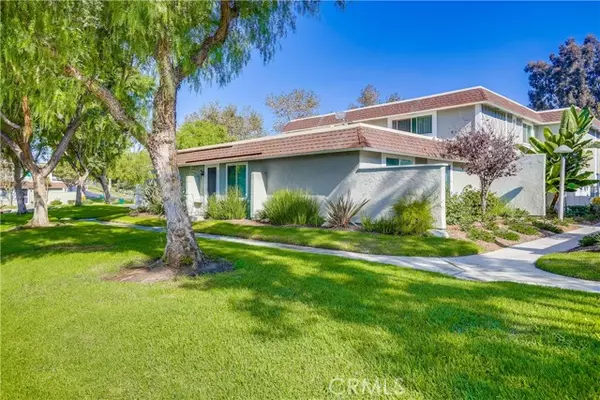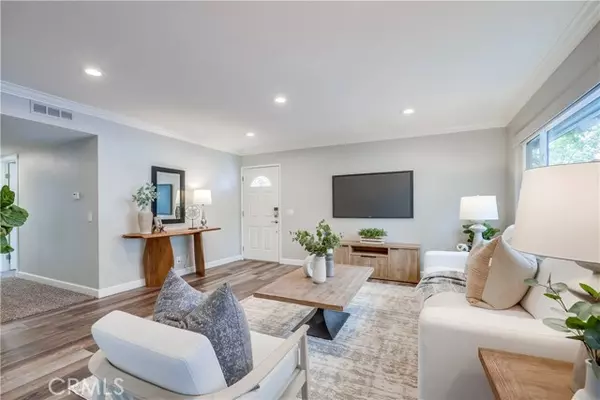$715,000
$675,000
5.9%For more information regarding the value of a property, please contact us for a free consultation.
26211 Via Roble #1D Mission Viejo, CA 92691
3 Beds
2 Baths
1,141 SqFt
Key Details
Sold Price $715,000
Property Type Condo
Sub Type Condominium
Listing Status Sold
Purchase Type For Sale
Square Footage 1,141 sqft
Price per Sqft $626
MLS Listing ID CROC24204248
Sold Date 10/28/24
Bedrooms 3
Full Baths 2
HOA Fees $455/mo
HOA Y/N Yes
Year Built 1971
Property Description
Gorgeous newly updated and remodeled home, lives like a single family residence, blessed with a corner lot, greenbelt location with a Cul-de-Sac feeling, this desirable single level home has been beautifully renovated and re-designed including new dual pane vinyl windows, new high quality window treatments, new carpet, new Alumawood patio cover, new vinyl fencing, upgraded Tankless water heater, Repiped with Pex piping, and refreshed exterior painting 3 years ago. The peaceful greenbelt and mature shade trees framing the front of the property create a welcoming first impression. Step inside and soak in the stunning interior features. Sleek wide plank luxury vinyl floors, recessed lighting, crown molding, and a neutral paint palette set the stage for the ideal living environment. Blessed with an open concept floor plan, the spacious living room opens to the kitchen and dining area with direct access to the large outdoor patio, creating a superb indoor-outdoor living space. The dazzling kitchen has been completely remodeled with sparkling Quartz countertops, gorgeous cabinetry, matching appliances, and contemporary hardware and faucet. You will adore the wall of new cabinetry with extra Quartz topped counter space in the dining area providing an abundance of extra pantry storage an
Location
State CA
County Orange
Area Listing
Interior
Interior Features Kitchen/Family Combo, Stone Counters, Pantry, Updated Kitchen
Heating Forced Air
Cooling Ceiling Fan(s), Central Air
Flooring Tile, Vinyl, Carpet
Fireplaces Type None
Fireplace No
Window Features Double Pane Windows
Appliance Dishwasher, Disposal, Gas Range, Microwave, Tankless Water Heater
Laundry Laundry Room, Other, Inside
Exterior
Exterior Feature Backyard, Back Yard, Front Yard
Garage Spaces 1.0
Pool Spa
View Y/N true
View Greenbelt, Trees/Woods
Total Parking Spaces 2
Private Pool false
Building
Lot Description Corner Lot, Landscape Misc
Story 1
Sewer Public Sewer
Water Public
Architectural Style Contemporary
Level or Stories One Story
New Construction No
Schools
School District Saddleback Valley Unified
Others
Tax ID 93228033
Read Less
Want to know what your home might be worth? Contact us for a FREE valuation!

Our team is ready to help you sell your home for the highest possible price ASAP

© 2025 BEAR, CCAR, bridgeMLS. This information is deemed reliable but not verified or guaranteed. This information is being provided by the Bay East MLS or Contra Costa MLS or bridgeMLS. The listings presented here may or may not be listed by the Broker/Agent operating this website.
Bought with RobertMackertichian






