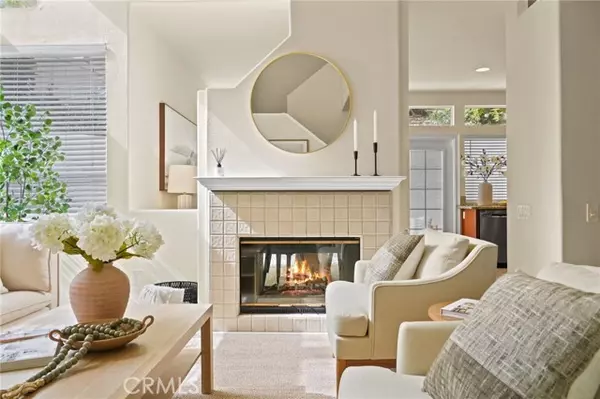$1,000,000
$999,999
For more information regarding the value of a property, please contact us for a free consultation.
8236 E Alpine Court Anaheim, CA 92808
3 Beds
2.5 Baths
1,794 SqFt
Key Details
Sold Price $1,000,000
Property Type Single Family Home
Sub Type Single Family Residence
Listing Status Sold
Purchase Type For Sale
Square Footage 1,794 sqft
Price per Sqft $557
MLS Listing ID CROC24201293
Sold Date 10/28/24
Bedrooms 3
Full Baths 2
Half Baths 1
HOA Fees $110/mo
HOA Y/N Yes
Year Built 1992
Lot Size 3,800 Sqft
Acres 0.0872
Property Description
Welcome to this beautiful 3 bedroom, 2 1/2 bathroom home situated in the most private location of the prestigious Summit Terrace Community at the end of a cul-de-sac. Entering through the front door, you’re greeted with 20’ vaulted ceilings and an open floor plan. The living room is positioned next to the dining area to create a great-room where you’ll find large windows that bring in an abundance of desired natural light. Stepping past the cozy fireplace, you’ll find a large kitchen with granite counter tops, plenty of storage space and an additional in-kitchen dining space. Through the kitchen, you enter the private wraparound backyard. A half-bathroom and large laundry room complete the downstairs before you find the direct access to the attached two-car garage. All bedrooms and an additional built-in storage space are located upstairs. A large primary suite includes additional vaulted ceilings, a walk-in closet, and large en-suite bathroom. The two spacious secondary bedrooms complete the upstairs and share a Jack and Jill bathroom with a shower and bathtub combination. The Summit Terrace Community features one of the lowest HOA dues in all of Anaheim Hills. The community backs to Ronald Regan Park and is close walking and hiking trails, major freeways and Toll Road,
Location
State CA
County Orange
Area Listing
Interior
Interior Features Family Room, Storage, Breakfast Nook, Stone Counters
Heating Central, Fireplace(s)
Cooling Ceiling Fan(s), Central Air
Fireplaces Type Family Room, Gas, Living Room
Fireplace Yes
Appliance Dishwasher, Gas Range
Laundry Laundry Room, Other, Inside
Exterior
Exterior Feature Backyard, Back Yard, Front Yard, Other
Garage Spaces 2.0
Pool None
Utilities Available Sewer Connected, Cable Connected, Natural Gas Connected
View Y/N true
View Hills, Other
Total Parking Spaces 2
Private Pool false
Building
Lot Description Cul-De-Sac, Street Light(s), Storm Drain
Story 2
Sewer Public Sewer
Water Public
Level or Stories Two Story
New Construction No
Schools
School District Orange Unified
Others
Tax ID 35436216
Read Less
Want to know what your home might be worth? Contact us for a FREE valuation!

Our team is ready to help you sell your home for the highest possible price ASAP

© 2025 BEAR, CCAR, bridgeMLS. This information is deemed reliable but not verified or guaranteed. This information is being provided by the Bay East MLS or Contra Costa MLS or bridgeMLS. The listings presented here may or may not be listed by the Broker/Agent operating this website.
Bought with ArashSadeghian






