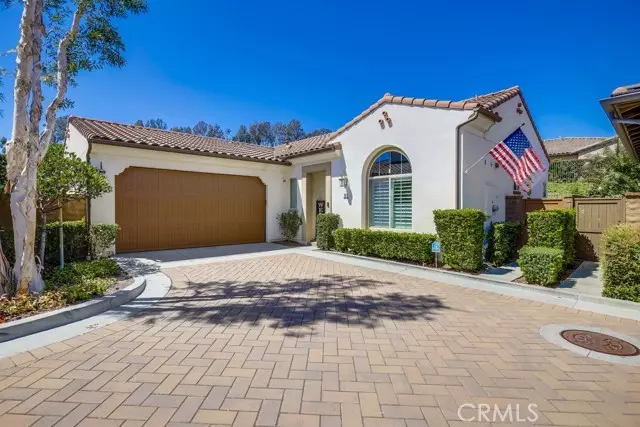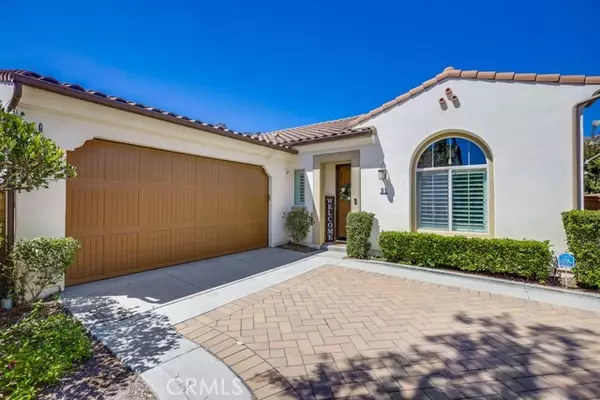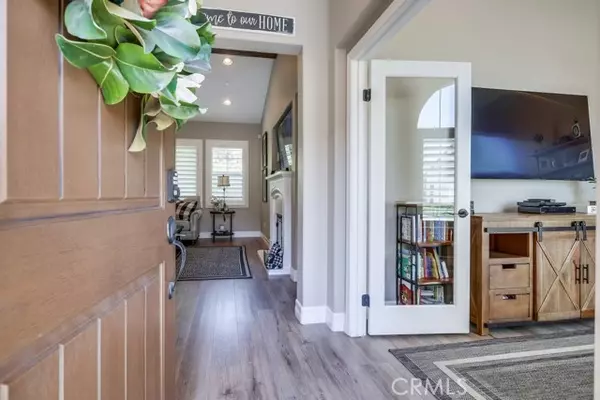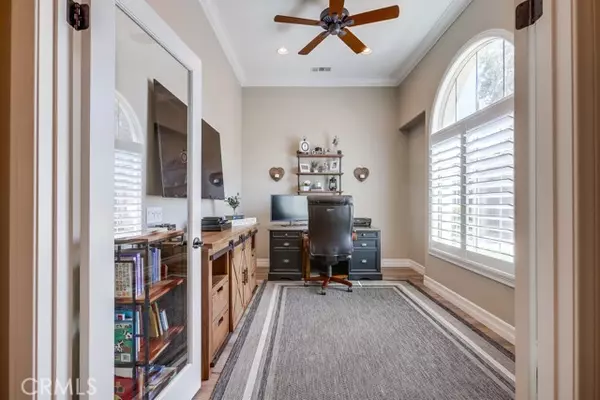$1,370,000
$1,450,000
5.5%For more information regarding the value of a property, please contact us for a free consultation.
21 Baya Street Rancho Mission Viejo, CA 92694
3 Beds
2 Baths
1,751 SqFt
Key Details
Sold Price $1,370,000
Property Type Single Family Home
Sub Type Single Family Residence
Listing Status Sold
Purchase Type For Sale
Square Footage 1,751 sqft
Price per Sqft $782
MLS Listing ID CROC24179811
Sold Date 10/28/24
Bedrooms 3
Full Baths 2
HOA Fees $515/mo
HOA Y/N Yes
Year Built 2014
Lot Size 4,137 Sqft
Acres 0.095
Property Description
Welcome to 21 Baya Street, a beautifully maintained single-family residence in the desirable 55+ community of Gavilan in Rancho Mission Viejo. This spacious single-level home offers 3 bedrooms and 2 bathrooms within 1,751 square feet of living space, located in a quiet interior section of the neighborhood. The property features a spacious backyard with a newly built custom gazebo, BBQ area, and California room, as well as a custom fountain made from slate, perfect for indoor-outdoor living with an electric awning and newly landscaped grounds. Inside, the home showcases upgraded flooring and recessed lighting throughout, along with a beamed ceiling and new ceiling fans. Fresh crown molding and baseboards add a refined touch to the bedrooms and living areas. The central heating and air system, equipped with a smart thermostat and HVAC, ensures optimal comfort year-round. The living area includes an electric fireplace, enhancing the home's cozy ambiance. The master suite features a walk-in closet and an upgraded bathroom with a double-sink vanity and a large walk-in shower. A full bathroom with a tub is conveniently located on the main level. The open kitchen is designed with a large island and ample pantry storage. Adjacent to the kitchen is a dedicated laundry room for added conve
Location
State CA
County Orange
Area Listing
Interior
Interior Features Family Room, Kitchen/Family Combo, Kitchen Island
Heating Central
Cooling Ceiling Fan(s), Central Air
Fireplaces Type Electric, Living Room
Fireplace Yes
Window Features Double Pane Windows
Appliance Dishwasher, Gas Range, Microwave, Oven, Range, Water Softener, Tankless Water Heater
Laundry Laundry Room, Inside, Washer, Other
Exterior
Exterior Feature Backyard, Back Yard
Garage Spaces 2.0
Pool None
View Y/N false
View None
Total Parking Spaces 2
Private Pool false
Building
Lot Description Street Light(s)
Story 1
Sewer Public Sewer
Water Public
Level or Stories One Story
New Construction No
Schools
School District Capistrano Unified
Others
Tax ID 74161209
Read Less
Want to know what your home might be worth? Contact us for a FREE valuation!

Our team is ready to help you sell your home for the highest possible price ASAP

© 2025 BEAR, CCAR, bridgeMLS. This information is deemed reliable but not verified or guaranteed. This information is being provided by the Bay East MLS or Contra Costa MLS or bridgeMLS. The listings presented here may or may not be listed by the Broker/Agent operating this website.
Bought with NoneNone






