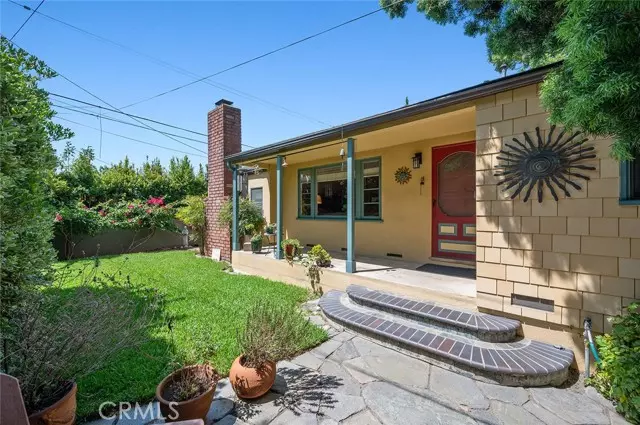$860,000
$829,888
3.6%For more information regarding the value of a property, please contact us for a free consultation.
9066 Rancho Real Road Temple City, CA 91780
2 Beds
1 Bath
1,060 SqFt
Key Details
Sold Price $860,000
Property Type Single Family Home
Sub Type Single Family Residence
Listing Status Sold
Purchase Type For Sale
Square Footage 1,060 sqft
Price per Sqft $811
MLS Listing ID CRAR24180950
Sold Date 10/25/24
Bedrooms 2
Full Baths 1
HOA Y/N No
Year Built 1952
Lot Size 6,717 Sqft
Acres 0.1542
Property Description
Welcome to this charming 2-bedroom, 1-bath home nestled in the highly sought-after, award-winning Temple City School District. From the moment you approach the front porch, you'll be captivated by the warm, inviting ambiance of the home. The brick chimney, vibrant landscaping, and shaded sitting area create a welcoming entry that sets the tone for what lies within. Inside, gleaming wood floors flow seamlessly through the main living areas, enhancing the home's open and airy feel. The family room is bathed in natural light from large windows, creating a cozy and comfortable space for both relaxation and entertaining. Adjacent to the family room, a versatile den provides endless possibilities—whether you need a home office, creative studio, additional sitting area, or even a potential 3rd Bedroom. The bright and functional kitchen boasts classic white cabinetry and gorgeous soapstone countertops, with easy access to the backyard for effortless outdoor dining. The well-sized bedrooms are tranquil retreats, each offering ample storage and beautiful natural light. The bathroom features a clean, timeless design with tasteful tile details, ensuring both comfort and style. The real gem of this property is the private backyard, where lush greenery and mature landscaping create a peacefu
Location
State CA
County Los Angeles
Area Listing
Zoning TCR1
Interior
Interior Features Den, Stone Counters, Tile Counters
Heating Forced Air
Cooling Ceiling Fan(s), Central Air
Flooring Carpet, Wood
Fireplaces Type Wood Burning
Fireplace Yes
Appliance Dishwasher, Disposal, Microwave, Refrigerator
Laundry Gas Dryer Hookup, In Garage
Exterior
Exterior Feature Backyard, Back Yard, Other
Garage Spaces 2.0
Pool None
Utilities Available Sewer Connected, Natural Gas Connected
View Y/N false
View None
Total Parking Spaces 2
Private Pool false
Building
Lot Description Other, Street Light(s), Landscape Misc, Flag Lot
Story 1
Foundation Raised
Sewer Public Sewer
Water Public
Architectural Style Traditional
Level or Stories One Story
New Construction No
Schools
School District Temple City Unified
Others
Tax ID 5388005028
Read Less
Want to know what your home might be worth? Contact us for a FREE valuation!

Our team is ready to help you sell your home for the highest possible price ASAP

© 2025 BEAR, CCAR, bridgeMLS. This information is deemed reliable but not verified or guaranteed. This information is being provided by the Bay East MLS or Contra Costa MLS or bridgeMLS. The listings presented here may or may not be listed by the Broker/Agent operating this website.
Bought with JamesTrabbie


