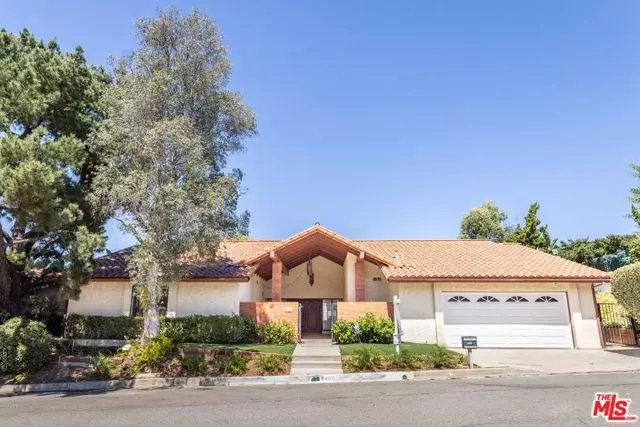$3,065,000
$3,300,000
7.1%For more information regarding the value of a property, please contact us for a free consultation.
8400 Skyline Drive Los Angeles, CA 90046
5 Beds
4 Baths
2,978 SqFt
Key Details
Sold Price $3,065,000
Property Type Single Family Home
Sub Type Single Family Residence
Listing Status Sold
Purchase Type For Sale
Square Footage 2,978 sqft
Price per Sqft $1,029
MLS Listing ID CL24432331
Sold Date 10/25/24
Bedrooms 5
Full Baths 4
HOA Y/N No
Year Built 1972
Lot Size 0.501 Acres
Acres 0.5013
Property Description
Nestled in the exclusive Laurel Hills neighborhood of the Hollywood Hills, this stunning residence offers an unparalleled breathtaking view. Boasting an enviable location in the highly sought-after Wonderland Elementary school district, this home is a rare find for families seeking both prestige and educational excellence. Step into a world of opportunity as you enter the open-concept living space, featuring expansive windows that frame panoramic views of the iconic Hollywood Hills. The entertainer's layout seamlessly connects the living, dining, family and kitchen areas, creating a dynamic space for hosting guests or enjoying intimate family gatherings. This residence is not just a home; it's an experience. With a location just steps away from the prestigious Mulholland Tennis Club, you have the opportunity to indulge in an active lifestyle. With its enormous potential, this Hollywood Hills gem presents a canvas for your vision and dreams. Whether you're envisioning a luxurious retreat or a stylish entertainment hub, this property is poised to fulfill your aspirations. Property is being sold in as-is condition. Fireplace is decorative Only. MORE PICTURES COMING SOON!
Location
State CA
County Los Angeles
Area Listing
Zoning LARE
Interior
Interior Features Family Room
Heating Central
Cooling Central Air
Flooring Tile, Carpet
Fireplaces Type Living Room
Fireplace Yes
Appliance Refrigerator
Laundry Inside
Exterior
Pool None
View Y/N true
View City Lights
Total Parking Spaces 2
Private Pool false
Building
Story 1
Architectural Style Ranch
Level or Stories One Story
New Construction No
Others
Tax ID 5564008028
Read Less
Want to know what your home might be worth? Contact us for a FREE valuation!

Our team is ready to help you sell your home for the highest possible price ASAP

© 2024 BEAR, CCAR, bridgeMLS. This information is deemed reliable but not verified or guaranteed. This information is being provided by the Bay East MLS or Contra Costa MLS or bridgeMLS. The listings presented here may or may not be listed by the Broker/Agent operating this website.
Bought with MichaelBary


