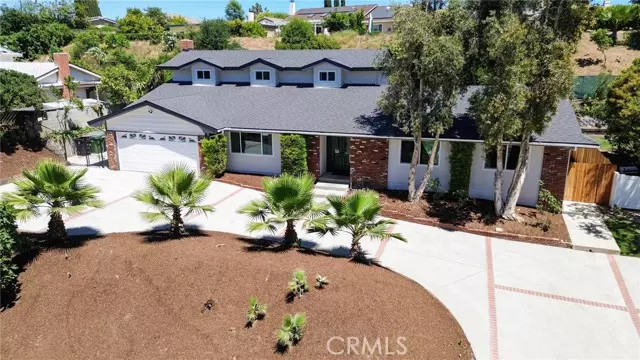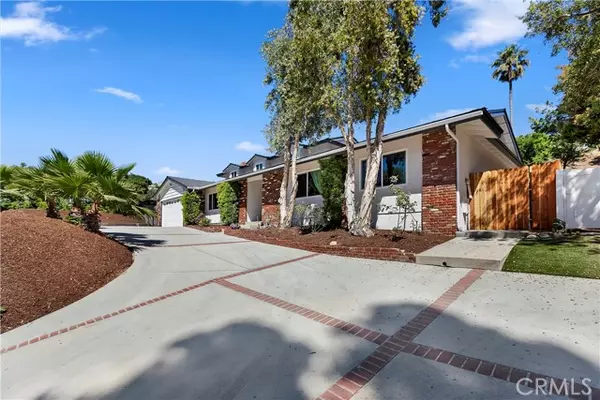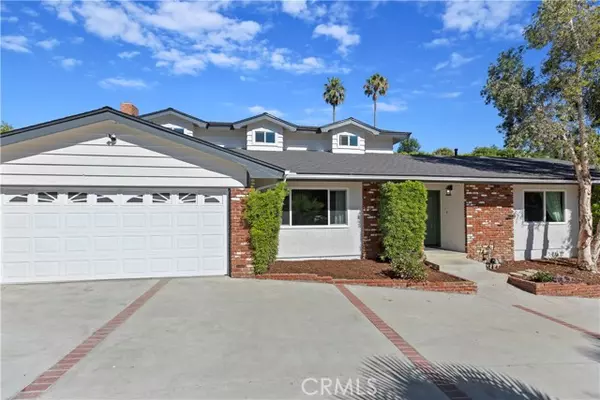$1,380,000
$1,395,000
1.1%For more information regarding the value of a property, please contact us for a free consultation.
10720 Des Moines Avenue Porter Ranch (los Angeles), CA 91326
6 Beds
3 Baths
2,458 SqFt
Key Details
Sold Price $1,380,000
Property Type Single Family Home
Sub Type Single Family Residence
Listing Status Sold
Purchase Type For Sale
Square Footage 2,458 sqft
Price per Sqft $561
MLS Listing ID CRIV24127957
Sold Date 10/24/24
Bedrooms 6
Full Baths 3
HOA Y/N No
Year Built 1964
Lot Size 0.260 Acres
Acres 0.2603
Property Description
Welcome to a beautifully updated two-story, 6 bedroom pool home in the desirable Porter Ranch area of Northridge. This stunning property boasts numerous upgrades, including new roof, windows, luxury vinyl plank flooring, a modern kitchen, and remodeled bathrooms with walk-in showers. Freshly painted inside and out, it also features upgraded pool plaster, and a custom fireplace. From the large, inviting front yard and formal entry, you'll be impressed at every turn. The home's open floor plan allows an abundance of natural light to fill the rooms. The spacious living room connects seamlessly to the formal dining area, which opens up to a grand, remodeled kitchen. The kitchen is equipped with new cabinets, a breakfast bar, beautiful countertops, and stainless-steel appliances. The master suite is conveniently located on the main floor. Features include a walk-in closet, a renovated en-suite bathroom with a dual sink vanity, and a dual-pane slider that grants direct access to the backyard. 2 additional room downstairs, along with three more bedrooms upstairs, provide ample space for family and guests. One of the main-floor rooms, situated near the entrance, can be used as an office or flex space. Outside, the newly landscaped yard offers ample space for outdoor entertainment and rel
Location
State CA
County Los Angeles
Area Listing
Zoning LARE
Interior
Interior Features Bonus/Plus Room, Den, Family Room, Kitchen/Family Combo, Office, Breakfast Bar, Stone Counters, Pantry, Updated Kitchen
Heating Central
Cooling Ceiling Fan(s), Central Air
Flooring Vinyl
Fireplaces Type Family Room, Gas
Fireplace Yes
Window Features Double Pane Windows
Appliance Dishwasher, Gas Range, Microwave
Laundry Laundry Room, Other, Inside
Exterior
Exterior Feature Backyard, Back Yard, Front Yard
Garage Spaces 2.0
Pool In Ground, Spa
Utilities Available Sewer Connected, Cable Available, Natural Gas Connected
View Y/N true
View Canyon, City Lights, Hills, Other
Total Parking Spaces 6
Private Pool true
Building
Lot Description Sloped Down, Sloped Up, Other, Street Light(s), Landscape Misc
Story 2
Foundation Slab
Sewer Public Sewer
Water Public
Architectural Style Traditional
Level or Stories Two Story
New Construction No
Schools
School District Los Angeles Unified
Others
Tax ID 2728004023
Read Less
Want to know what your home might be worth? Contact us for a FREE valuation!

Our team is ready to help you sell your home for the highest possible price ASAP

© 2024 BEAR, CCAR, bridgeMLS. This information is deemed reliable but not verified or guaranteed. This information is being provided by the Bay East MLS or Contra Costa MLS or bridgeMLS. The listings presented here may or may not be listed by the Broker/Agent operating this website.
Bought with AlexSalvador






