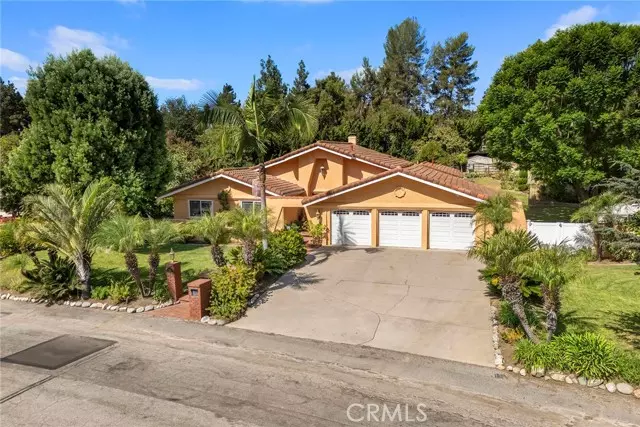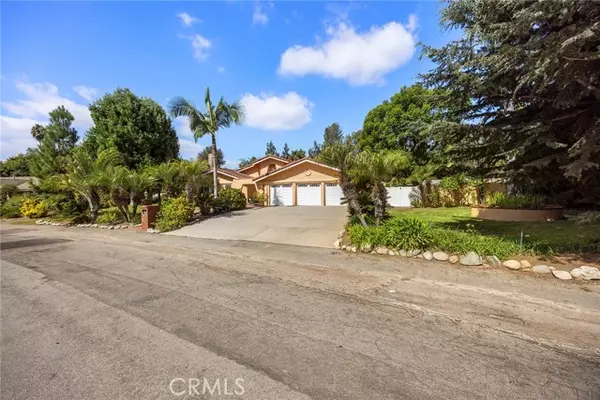$1,625,000
$1,499,888
8.3%For more information regarding the value of a property, please contact us for a free consultation.
1821 Via Luna Drive La Habra Heights, CA 90631
5 Beds
4 Baths
3,573 SqFt
Key Details
Sold Price $1,625,000
Property Type Single Family Home
Sub Type Single Family Residence
Listing Status Sold
Purchase Type For Sale
Square Footage 3,573 sqft
Price per Sqft $454
MLS Listing ID CRPW24194664
Sold Date 10/24/24
Bedrooms 5
Full Baths 4
HOA Y/N No
Year Built 1979
Lot Size 0.591 Acres
Acres 0.5914
Property Description
Welcome to this unique and spacious single-story home in La Habra Heights, a perfect blend of charm, functionality, and endless possibilities. Designed with multi-generational living in mind, this property offers a private in-laws suite with its own entrance, featuring a bedroom, bathroom and even a private kitchen and den—ideal for extended family or guests who need their own space. Set on a large flat lot, this home is a rare find with expansive, shady yards, mature fruit trees, and a backyard RV pad. The outdoor oasis continues with a sparkling pool, spa, and waterfall, perfect for relaxing and entertaining. There's no shortage of space here, with room to park multiple vehicles and three outdoor storage units, a workshop and a mudroom pantry. This is also one of the few properties in La Habra Heights that is connected to sewer, not septic. The main living areas are bright and airy, featuring a grand 20-foot ceiling that opens to the family room and patio. You’ll love the two kitchens, ideal for large family gatherings or culinary enthusiasts. The formal dining room is perfect for hosting dinners, and the enclosed play yard provides a safe space for kids or pets to play freely. For those with a love for animals or gardening, the property includes a chicken coop, a horse cor
Location
State CA
County Los Angeles
Area Listing
Zoning LHRA
Rooms
Other Rooms Guest House
Interior
Interior Features Den, In-Law Floorplan, Stone Counters
Heating Central
Cooling Ceiling Fan(s), Central Air, Other
Fireplaces Type Living Room
Fireplace Yes
Laundry Laundry Room, Inside
Exterior
Garage Spaces 3.0
Pool Gas Heat, In Ground, See Remarks
View Y/N false
View None
Total Parking Spaces 3
Private Pool true
Building
Story 1
Sewer Public Sewer
Water Public
Level or Stories One Story
New Construction No
Schools
School District Fullerton Joint Union High
Others
Tax ID 8239018015
Read Less
Want to know what your home might be worth? Contact us for a FREE valuation!

Our team is ready to help you sell your home for the highest possible price ASAP

© 2024 BEAR, CCAR, bridgeMLS. This information is deemed reliable but not verified or guaranteed. This information is being provided by the Bay East MLS or Contra Costa MLS or bridgeMLS. The listings presented here may or may not be listed by the Broker/Agent operating this website.
Bought with OdaiPeri






