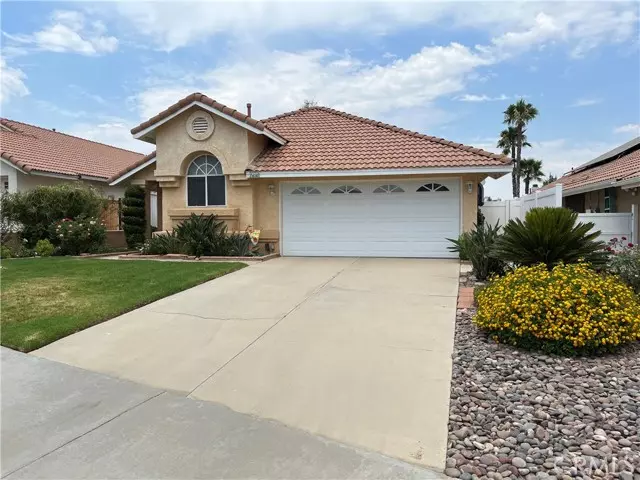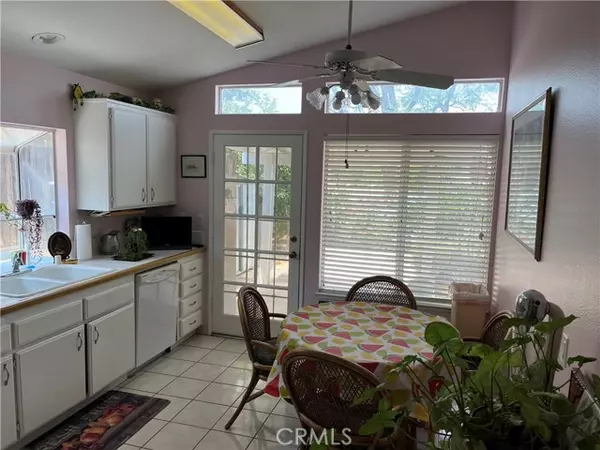$390,500
$399,000
2.1%For more information regarding the value of a property, please contact us for a free consultation.
25650 Union Hill Drive Menifee, CA 92586
3 Beds
2 Baths
1,224 SqFt
Key Details
Sold Price $390,500
Property Type Single Family Home
Sub Type Single Family Residence
Listing Status Sold
Purchase Type For Sale
Square Footage 1,224 sqft
Price per Sqft $319
MLS Listing ID CRSW24144539
Sold Date 10/18/24
Bedrooms 3
Full Baths 2
HOA Fees $60/mo
HOA Y/N Yes
Year Built 1990
Lot Size 4,792 Sqft
Acres 0.11
Property Description
***Senior Community 55 and older*** Estate Sale 6/20 and 6/21 8am-2pm. Tranquility is what you are looking for! This home provides you with lots of comfort. Great floorplan. 2 bedrooms are converted to one big spacious room which turns it in to two masters. Master bedroom has walk-in closet. Could very easily convert back to 3 bedrooms if needed to. Lovely kitchen includes a garden window to place your beautiful plants. Fireplace just makes the home cozy looking. 2 full bathrooms with low flush toilets. Ceiling fans throughout the house. Garage has cabinets for storage. Washer & Dryer has it's own room with more storage space. Sensational backyard will take your breathe away. Concrete all around. Fruit trees throughout, not to mention all the beautiful plants & palm trees. Shed is included on side yard. Property is also fenced all around. Come take a look! Some of the furniture can stay with the house. Refrigerator stays with the property. Property has a solar lease that will transfer with the property. This house is just right for you!
Location
State CA
County Riverside
Area Listing
Zoning R-6
Interior
Interior Features Family Room
Heating Central
Cooling Central Air
Fireplaces Type Family Room
Fireplace Yes
Laundry Laundry Room
Exterior
Garage Spaces 2.0
Pool None
View Y/N false
View None
Total Parking Spaces 2
Private Pool false
Building
Story 1
Water Public
Level or Stories One Story
New Construction No
Schools
School District Perris Union High
Others
Tax ID 335464007
Read Less
Want to know what your home might be worth? Contact us for a FREE valuation!

Our team is ready to help you sell your home for the highest possible price ASAP

© 2024 BEAR, CCAR, bridgeMLS. This information is deemed reliable but not verified or guaranteed. This information is being provided by the Bay East MLS or Contra Costa MLS or bridgeMLS. The listings presented here may or may not be listed by the Broker/Agent operating this website.
Bought with EstebanMoreno






