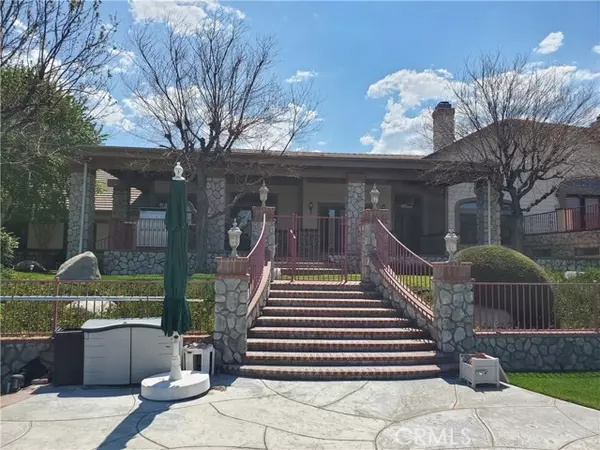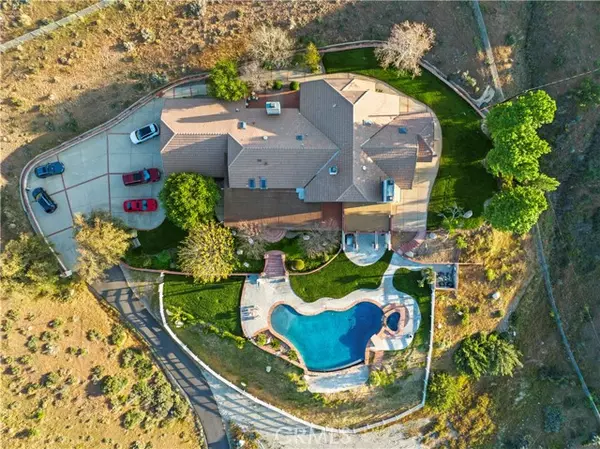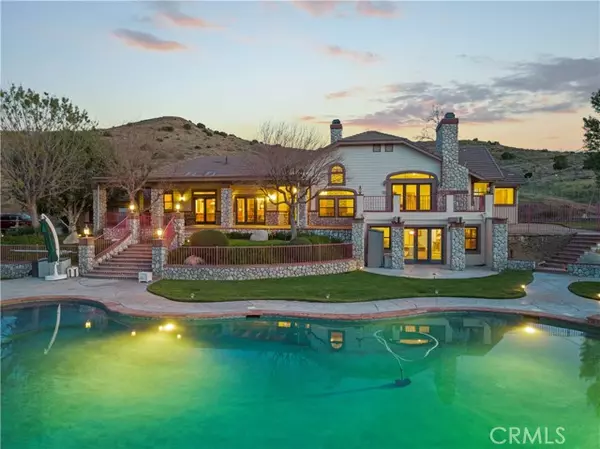$1,350,000
$1,450,000
6.9%For more information regarding the value of a property, please contact us for a free consultation.
4510 Jones Canyon Road Acton, CA 93510
4 Beds
4.5 Baths
4,688 SqFt
Key Details
Sold Price $1,350,000
Property Type Single Family Home
Sub Type Single Family Residence
Listing Status Sold
Purchase Type For Sale
Square Footage 4,688 sqft
Price per Sqft $287
MLS Listing ID CRSR24082966
Sold Date 10/23/24
Bedrooms 4
Full Baths 4
Half Baths 1
HOA Y/N No
Year Built 1990
Lot Size 4.893 Acres
Acres 4.8933
Property Description
THIS PROPERTY HAS A REDUCED PRICE OF $1,450,000. IF YOU LOOK AT ZILLOW, REDFIN, REALTOR.COM, YOU WILL SEE THAT THE VALUE OF THE HOME IS BEYOND THE 1.5 MILLION. THIS RANCH HOME IS YOUR NEW SANCTUARY. SELLER WILL ENTERTAIN A CONTINGENCY FOR A QUALIFIED BUYER THAT IS SELLLING HIS HOME TO PURCHASE THIS ONE. This custom home has everything that you can possible imagine. Cathedral ceilings and high ceiling, and lots of frenchdoors and fans, in addition many fans as well. It was done with care and love. It has incredible views all around, that brings serenity to your household. No noises and just nature and pure air. The home consists of 3 bedrooms uptairs, with a stunning Master bedroom. with walking closet, incredible bathromm, rock/river fireplace, retreat space, a balcony that points to the mountains through an imported french door. The high ceilings throughout the home highlighted with window and crown oak moldings. Cathredal and high ceilings throghout, french doorsm and wooden blinds in all windows and most doors. There are 3 rock/river fireplaces around the home. The other 2 large bedrooms are very becoming. The home has custom ceiling fans throughout and 3 HVACs units for you best possible comfort. The downstairs bonus room is approximately 1000 sq/ft, and it is being used as a
Location
State CA
County Los Angeles
Area Listing
Zoning LCA1
Interior
Interior Features Bonus/Plus Room, Family Room, Kitchen/Family Combo, Storage, Stone Counters, Kitchen Island, Pantry, Central Vacuum
Heating Forced Air, Other, See Remarks, Central
Cooling Ceiling Fan(s), Central Air, Zoned, Other, See Remarks, ENERGY STAR Qualified Equipment
Flooring Tile, Carpet, Wood
Fireplaces Type Family Room, Living Room, Wood Burning
Fireplace Yes
Window Features Screens
Appliance Dishwasher, Double Oven, Disposal, Microwave, Range, Refrigerator, Trash Compactor
Laundry Dryer, Laundry Room, Washer, Inside, Upper Level
Exterior
Exterior Feature Sprinklers Automatic, Sprinklers Back, Sprinklers Front, Sprinklers Side, Other
Garage Spaces 3.0
Pool Gunite, In Ground, Spa
Utilities Available Other Water/Sewer, Cable Connected
View Y/N true
View City Lights, Hills, Panoramic, Valley, Other
Total Parking Spaces 15
Private Pool true
Building
Lot Description Sloped Down, Irregular Lot, Sloped Up, Other
Story 2
Water Public, Other
Architectural Style Contemporary, Custom, Ranch
Level or Stories Two Story
New Construction No
Schools
School District Acton-Agua Dulce Unified
Others
Tax ID 3208008038
Read Less
Want to know what your home might be worth? Contact us for a FREE valuation!

Our team is ready to help you sell your home for the highest possible price ASAP

© 2024 BEAR, CCAR, bridgeMLS. This information is deemed reliable but not verified or guaranteed. This information is being provided by the Bay East MLS or Contra Costa MLS or bridgeMLS. The listings presented here may or may not be listed by the Broker/Agent operating this website.
Bought with NancyUribe







