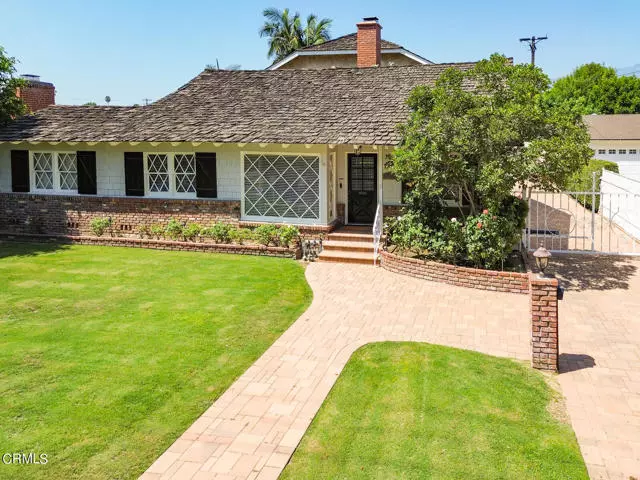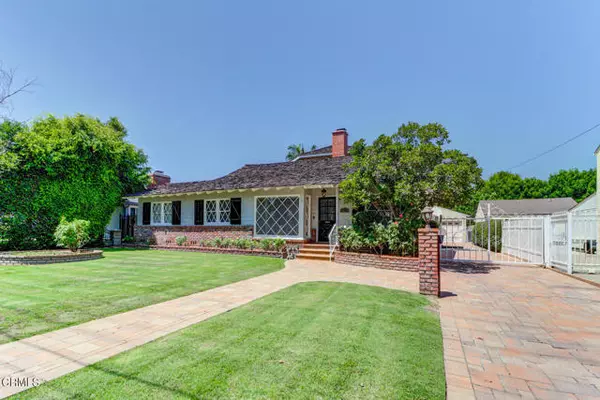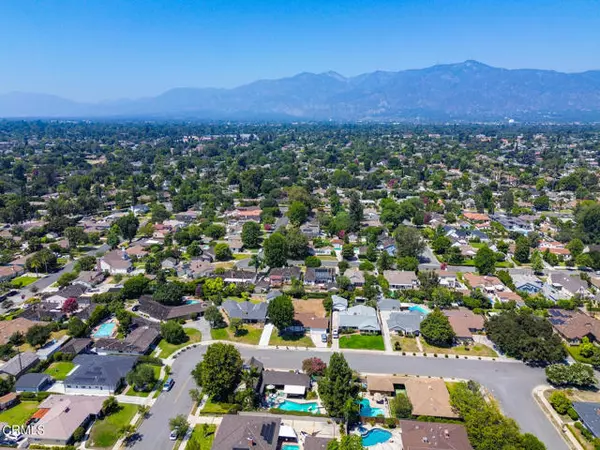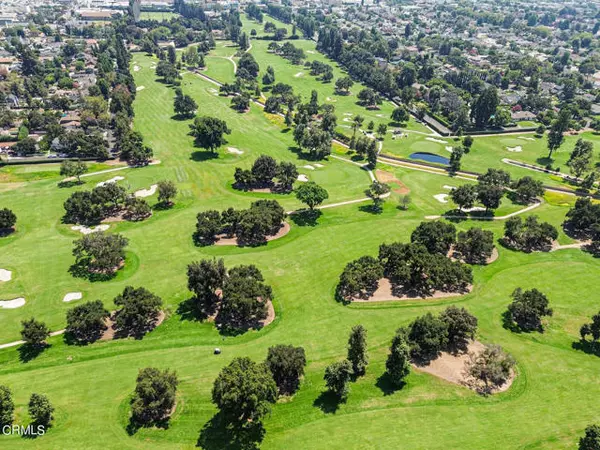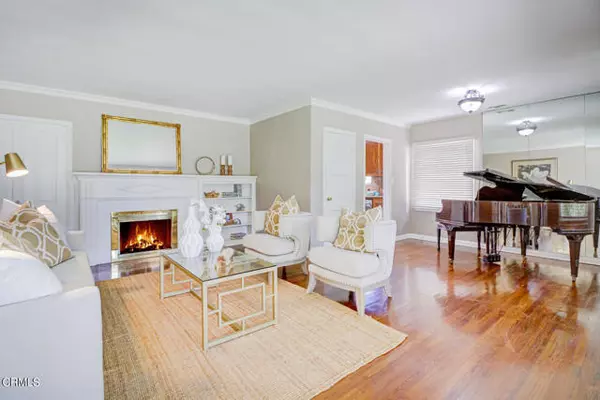$1,700,000
$1,728,000
1.6%For more information regarding the value of a property, please contact us for a free consultation.
503 E Longden Drive San Gabriel, CA 91775
5 Beds
3 Baths
3,005 SqFt
Key Details
Sold Price $1,700,000
Property Type Single Family Home
Sub Type Single Family Residence
Listing Status Sold
Purchase Type For Sale
Square Footage 3,005 sqft
Price per Sqft $565
MLS Listing ID CRP1-18943
Sold Date 10/23/24
Bedrooms 5
Full Baths 2
Half Baths 2
HOA Y/N No
Year Built 1947
Lot Size 10,476 Sqft
Acres 0.2405
Property Description
This Spacious 3,005 SF No San Gabriel Home is on a 10,476 SF Lot and is located in the beautiful neighborhood surrounding the San Gabriel Country Club. The home has 5 Bedrooms and 4 Bath, Formal Din Rm, and an outstanding Fam Rm with a wet bar.There is a separate 364 SF Rec Room by Pool. Could be a future ADU. The home is a great Entertaining home with a Beautiful Liv Rm large enough for a Grand Piano. The Kitchen is updated. From the Family Room there are Double Doors leading to the Pool/Spa and 2 comfortable Covered Patios which gives the ability to have large gatherings, excellent entertaining or quiet separated spaces to relax.The Main Bedroom Suite is located upstairs and has an outstanding Walk In Cedar lined closet with Mirrors,lighting and plenty storage drawers. From the Main Suite there are wonderful views of the Pool and Spa and the San Gabriel Mountains in the distance. There are 2 Bedrooms upstairs. Downstairs is Bedroom #3 and #4 and the 5th Bedroom is used as an office. It has its own exterior entrance doors and a view of its own patio. Excellent for a home business without disrupting the family. This home is a great place for Home, Entertaining, Business and extended Family. Great Location! Beautiful Home! Tremendous Opportunity.
Location
State CA
County Los Angeles
Area Listing
Interior
Interior Features Bonus/Plus Room, Family Room, Office, Rec/Rumpus Room
Heating Central, Fireplace(s)
Cooling Central Air, Wall/Window Unit(s)
Flooring Wood, See Remarks
Fireplaces Type Dining Room, Living Room
Fireplace Yes
Appliance Dishwasher, Range, Refrigerator
Laundry Dryer, Washer, In Kitchen
Exterior
Exterior Feature Other
Garage Spaces 2.0
Pool In Ground, Spa, See Remarks
View Y/N true
View Other
Total Parking Spaces 6
Private Pool true
Building
Story 2
Water Public
Architectural Style Colonial
Level or Stories Two Story
New Construction No
Others
Tax ID 5333029010
Read Less
Want to know what your home might be worth? Contact us for a FREE valuation!

Our team is ready to help you sell your home for the highest possible price ASAP

© 2024 BEAR, CCAR, bridgeMLS. This information is deemed reliable but not verified or guaranteed. This information is being provided by the Bay East MLS or Contra Costa MLS or bridgeMLS. The listings presented here may or may not be listed by the Broker/Agent operating this website.
Bought with BeatriceLi-wong


