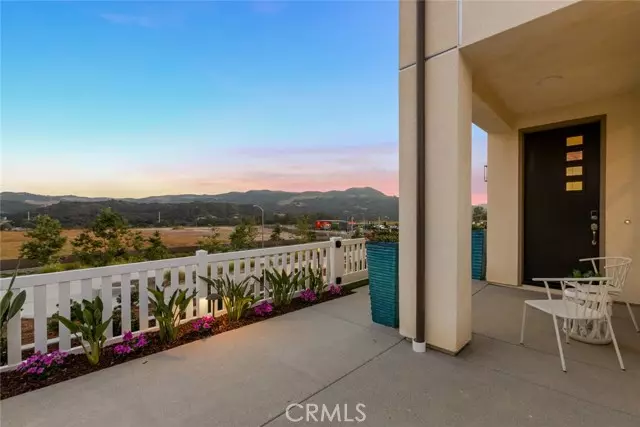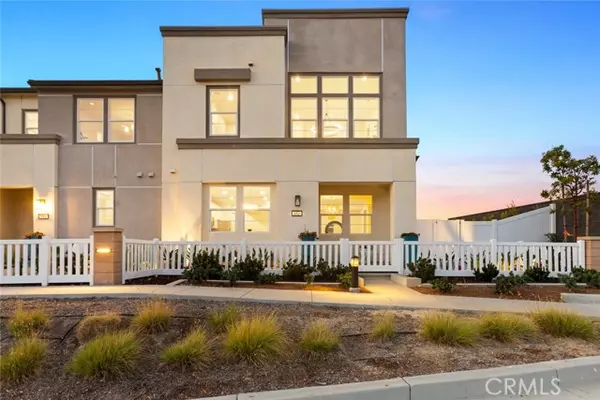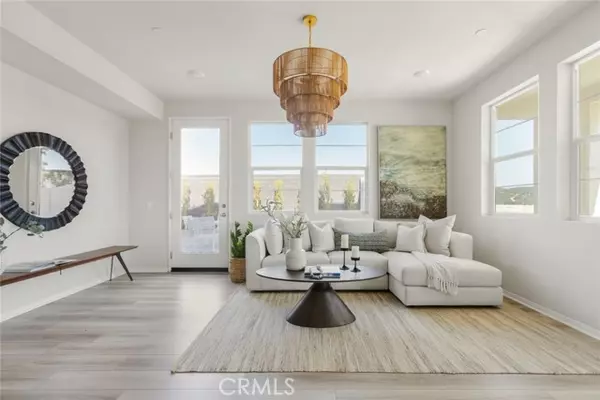$1,215,000
$1,250,000
2.8%For more information regarding the value of a property, please contact us for a free consultation.
152 Pasture Drive Rancho Mission Viejo, CA 92694
3 Beds
2.5 Baths
1,967 SqFt
Key Details
Sold Price $1,215,000
Property Type Townhouse
Sub Type Townhouse
Listing Status Sold
Purchase Type For Sale
Square Footage 1,967 sqft
Price per Sqft $617
MLS Listing ID CROC24139603
Sold Date 10/21/24
Bedrooms 3
Full Baths 2
Half Baths 1
HOA Fees $304/mo
HOA Y/N Yes
Year Built 2022
Lot Size 3,100 Sqft
Acres 0.0712
Property Description
Gorgeous views, on trend finishes and a prime end location on a spacious corner lot are only the beginning of the rewards you will experience at this turnkey townhome in Rancho Mission Viejo. Nestled within Harvest at the Village of Rienda, the two-story residence was completed in 2022 and features a host of upgrades inside and out. An extra-private backyard is among the largest in the neighborhood and presents two patios and a turf lawn, providing ample room for outdoor dining and entertaining. A charming entry patio introduces the stylish design, which extends approximately 1,967 square feet and offers three bedrooms, two- and one-half baths, and an airy bonus room on the second level. The open-concept first floor boasts view-enhanced living and dining rooms, a French door opening to the backyard, a powder room with pedestal sink, and an attached two-car garage. Enjoy meal prep and casual gatherings in an upscale kitchen with white Shaker cabinetry, a large pantry, quartz countertops, subway tile backsplash, an island with bar seating, and stainless steel Whirlpool appliances. High ceilings with clerestory windows, designer finishes and fixtures, smart-home technology, wood grain plank flooring, high-end carpet, paid solar power, a tankless water heater and an oversized laundry
Location
State CA
County Orange
Area Listing
Interior
Interior Features Bonus/Plus Room, Family Room, Stone Counters, Kitchen Island, Pantry
Heating Central
Cooling Central Air
Flooring Vinyl
Fireplaces Type None
Fireplace No
Appliance Dishwasher, Gas Range, Microwave, Refrigerator, Tankless Water Heater
Laundry Laundry Room
Exterior
Exterior Feature Front Yard, Other
Garage Spaces 2.0
Pool Spa
Utilities Available Sewer Connected, Cable Connected, Natural Gas Connected
View Y/N true
View Hills, Mountain(s), Panoramic
Total Parking Spaces 2
Private Pool false
Building
Lot Description Cul-De-Sac
Story 2
Sewer Public Sewer
Water Public
Level or Stories Two Story
New Construction No
Schools
School District Capistrano Unified
Others
Tax ID 93120841
Read Less
Want to know what your home might be worth? Contact us for a FREE valuation!

Our team is ready to help you sell your home for the highest possible price ASAP

© 2025 BEAR, CCAR, bridgeMLS. This information is deemed reliable but not verified or guaranteed. This information is being provided by the Bay East MLS or Contra Costa MLS or bridgeMLS. The listings presented here may or may not be listed by the Broker/Agent operating this website.
Bought with SurayaAref






