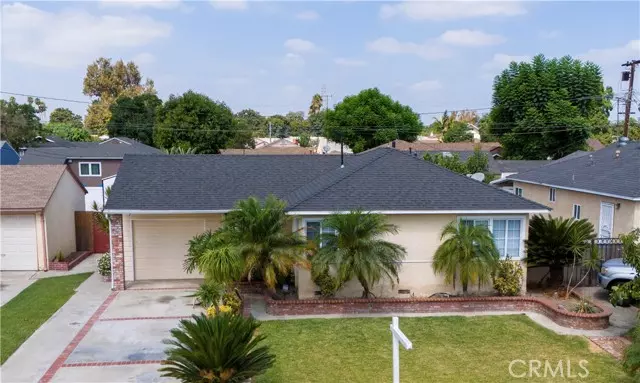$790,000
$760,000
3.9%For more information regarding the value of a property, please contact us for a free consultation.
6627 Crossway Drive Pico Rivera, CA 90660
3 Beds
1.5 Baths
1,416 SqFt
Key Details
Sold Price $790,000
Property Type Single Family Home
Sub Type Single Family Residence
Listing Status Sold
Purchase Type For Sale
Square Footage 1,416 sqft
Price per Sqft $557
MLS Listing ID CRAR24185367
Sold Date 10/22/24
Bedrooms 3
Full Baths 1
Half Baths 1
HOA Y/N No
Year Built 1950
Lot Size 5,375 Sqft
Acres 0.1234
Property Description
Charming home with versatile spaces and excellent entertainment features. Welcome to 6627 Crossway Drive, a delightful residence in the heart of Pico Rivera. This inviting home offers two bedrooms and two bathrooms, with a versatile layout perfect for both comfortable living and entertaining. Upon entering, you'll be greeted by a spacious living room with hardwood floors that flows seamlessly into a cozy family room, complete with a bar and a charming decorative fireplace-a perfect setting for relaxation or hosting gatherings. The large kitchen is a true highlight, featuring an island, two sinks, five burner gas stove, dual convection ovens and a breakfast counter ideal for casual meals and conversations. The attached one-car garage has been thoughtfully converted into an additional bedroom providing extra space for guests or family members. Step outside to discover a beautifully designed backyard that is an entertainer's dream. Enjoy the covered patio with ceiling fans, where you can unwind in comfort or gather around the stunning fountain that adds a touch of elegance to your outdoor space. Additionally, a detached, permitted recreation room offers endless possibilities and is complete with its own 3/4 bathroom. Whether you envision it as a home office, gym, playroom or theater
Location
State CA
County Los Angeles
Area Listing
Zoning PRSF
Interior
Interior Features Rec/Rumpus Room, Tile Counters, Kitchen Island
Heating Wall Furnace
Cooling Wall/Window Unit(s)
Flooring Tile, Wood
Fireplaces Type Electric, Family Room, See Remarks
Fireplace Yes
Appliance Double Oven, Gas Range, Gas Water Heater
Laundry Gas Dryer Hookup, Laundry Closet, Other
Exterior
Exterior Feature Backyard, Back Yard, Front Yard, Sprinklers Automatic, Sprinklers Back, Sprinklers Front, Other
Garage Spaces 1.0
Pool None
Utilities Available Sewer Connected, Natural Gas Connected
View Y/N false
View None
Total Parking Spaces 3
Private Pool false
Building
Lot Description Level, Other, Street Light(s)
Story 1
Foundation Raised
Sewer Public Sewer
Water Public
Level or Stories One Story
New Construction No
Schools
School District El Rancho Unified
Others
Tax ID 6370024006
Read Less
Want to know what your home might be worth? Contact us for a FREE valuation!

Our team is ready to help you sell your home for the highest possible price ASAP

© 2024 BEAR, CCAR, bridgeMLS. This information is deemed reliable but not verified or guaranteed. This information is being provided by the Bay East MLS or Contra Costa MLS or bridgeMLS. The listings presented here may or may not be listed by the Broker/Agent operating this website.
Bought with IreneYamagata






