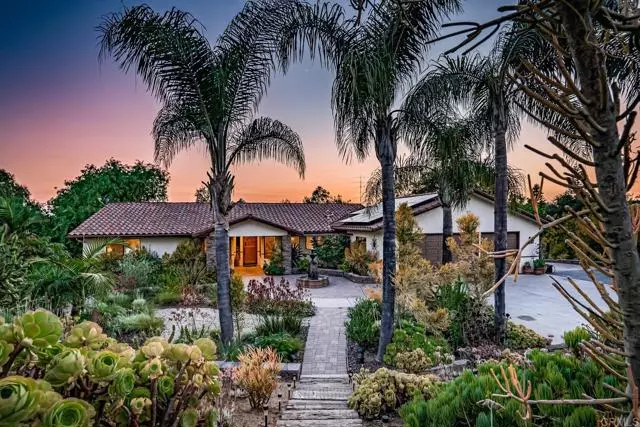$1,035,000
$1,000,000
3.5%For more information regarding the value of a property, please contact us for a free consultation.
10067 W Lilac Road Escondido, CA 92026
3 Beds
2.5 Baths
1,959 SqFt
Key Details
Sold Price $1,035,000
Property Type Single Family Home
Sub Type Single Family Residence
Listing Status Sold
Purchase Type For Sale
Square Footage 1,959 sqft
Price per Sqft $528
MLS Listing ID CRNDP2406379
Sold Date 10/21/24
Bedrooms 3
Full Baths 2
Half Baths 1
HOA Y/N No
Year Built 1991
Lot Size 2.460 Acres
Acres 2.46
Property Description
Escape to tranquility in this stunning 3-bedroom, 2.5 bath single-story home nestled on a private 2.46-acre lot in Escondido! Completely remodeled in 2015, including a tile roof and a fully paid off solar system, this home offers modern luxury with a touch of Southwestern charm with nightly sunset views over the beautiful hills of San Diego. Step inside an expansive, open concept living space, adorned with Saltillo tile floors, and a large stone fireplace to create the perfect ambience. The gourmet kitchen features granite countertops, custom pine cabinets, a large copper farmhouse sink, and a Mexican tile backsplash that adds a touch of tradition. The central island boasts three oversized pull-out drawers for convenient storage, an additional copper sink, fully equipped with a second garbage disposal, and enough bar seating for 4 guests. A pine pantry with five deep shelves ensures ample storage and a dedicated coffee/bar counter includes a built-in wine fridge. The home features 3 spacious bedrooms, plus an additional room off the living area, perfect for a home gym or office. The primary bedroom includes a walk-in closet and a sliding glass door which opens to a private patio. Perfect for sipping a morning cup of coffee, or to enjoy a beautiful sunset right from the comfort an
Location
State CA
County San Diego
Area Listing
Zoning R-1
Interior
Interior Features Bonus/Plus Room, Family Room, Office
Heating Central
Cooling Central Air
Flooring Tile, Carpet
Fireplaces Type Living Room
Fireplace Yes
Appliance Dishwasher, Double Oven, Disposal, Gas Range, Microwave
Laundry Gas Dryer Hookup, Other
Exterior
Exterior Feature Other
Garage Spaces 3.0
Pool None
Utilities Available Other Water/Sewer
View Y/N true
View Hills, Mountain(s)
Total Parking Spaces 8
Private Pool false
Building
Story 1
Water Other
Level or Stories One Story
New Construction No
Schools
School District Valley Center-Pauma Unified
Others
Tax ID 1292110700
Read Less
Want to know what your home might be worth? Contact us for a FREE valuation!

Our team is ready to help you sell your home for the highest possible price ASAP

© 2024 BEAR, CCAR, bridgeMLS. This information is deemed reliable but not verified or guaranteed. This information is being provided by the Bay East MLS or Contra Costa MLS or bridgeMLS. The listings presented here may or may not be listed by the Broker/Agent operating this website.
Bought with Datashare Cr Don't DeleteDefault Agent


