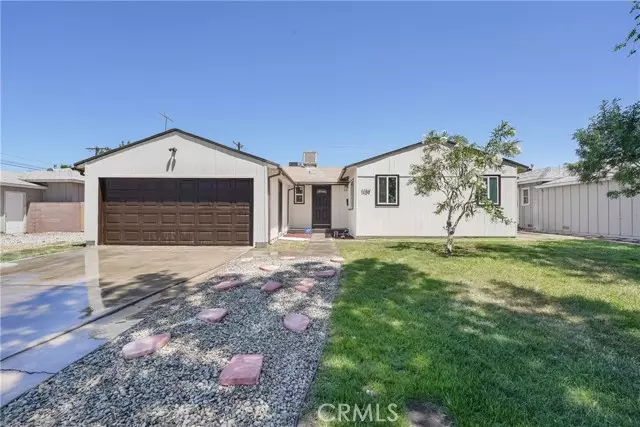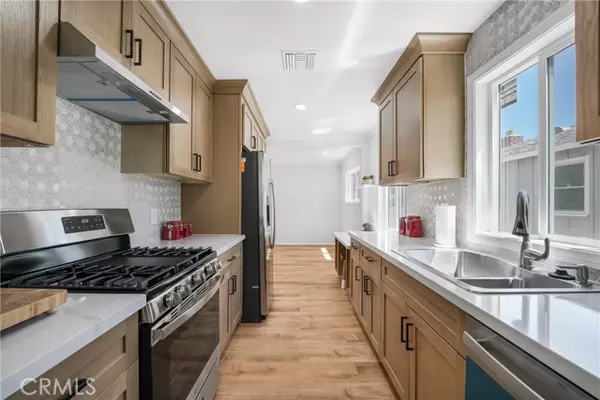$460,000
$460,000
For more information regarding the value of a property, please contact us for a free consultation.
1459 Kerrick Street Lancaster, CA 93534
4 Beds
2 Baths
1,392 SqFt
Key Details
Sold Price $460,000
Property Type Single Family Home
Sub Type Single Family Residence
Listing Status Sold
Purchase Type For Sale
Square Footage 1,392 sqft
Price per Sqft $330
MLS Listing ID CRDW24106820
Sold Date 10/21/24
Bedrooms 4
Full Baths 2
HOA Y/N No
Year Built 1955
Lot Size 7,398 Sqft
Acres 0.1698
Property Description
Located in a picturesque neighborhood on the West side of Lancaster you will find this desirable Country Ranch Style Home that features 4 bedrooms, 2 full bathrooms. This home has new engineered hardwood floors throughout the living space area. The Galley Kitchen has new Oak Cabinets including new Kitchen Appliances. The beautiful marble kitchen splash and quartz counters give this home the glamour and warmth it deserves. The sliding door between Kitchen and laundry room is conveniently located to divide or open the kitchen further out. Each restroom has walk in showers with each its own unique tile splash giving this home a modern taste. The Laundry room has washer & dryer hookups giving access to the second restroom, bedroom or (office) and the exterior side of the house. The family room has two sliding doors giving access and views to the back patio. The property has a front green lawn and also a back yard for those wonderful summer family BBQs. The attached electric two car garage has its separate entrance and has new freshly painted drywall. The property has central AC/Heater and a traditional chimney for those cozy winters. This charming property has desirable curve appeal and ample space for a new family to call it their new home sweet home.
Location
State CA
County Los Angeles
Area Listing
Zoning LRR1
Interior
Interior Features Stone Counters
Heating Central
Cooling Central Air
Flooring Wood
Fireplaces Type Family Room
Fireplace Yes
Appliance Gas Range, Refrigerator, Gas Water Heater
Laundry Other
Exterior
Exterior Feature Backyard, Back Yard, Front Yard, Sprinklers Automatic
Garage Spaces 2.0
Pool None
Utilities Available Natural Gas Connected
View Y/N true
View Other
Handicap Access Other
Total Parking Spaces 2
Private Pool false
Building
Story 1
Foundation Block
Sewer Public Sewer
Architectural Style Ranch, Traditional
Level or Stories One Story
New Construction No
Others
Tax ID 3121016021
Read Less
Want to know what your home might be worth? Contact us for a FREE valuation!

Our team is ready to help you sell your home for the highest possible price ASAP

© 2025 BEAR, CCAR, bridgeMLS. This information is deemed reliable but not verified or guaranteed. This information is being provided by the Bay East MLS or Contra Costa MLS or bridgeMLS. The listings presented here may or may not be listed by the Broker/Agent operating this website.
Bought with AracelyBautista






