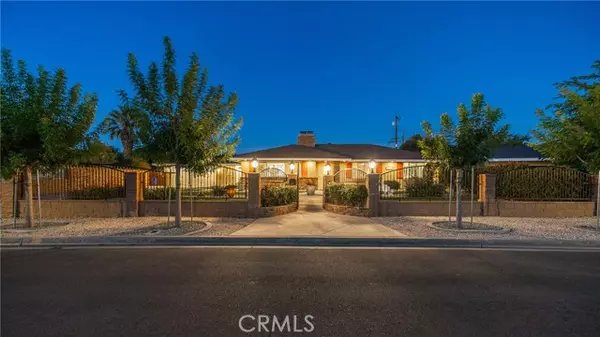$580,000
$580,000
For more information regarding the value of a property, please contact us for a free consultation.
44670 Lowtree Avenue Lancaster, CA 93534
4 Beds
2 Baths
2,212 SqFt
Key Details
Sold Price $580,000
Property Type Single Family Home
Sub Type Single Family Residence
Listing Status Sold
Purchase Type For Sale
Square Footage 2,212 sqft
Price per Sqft $262
MLS Listing ID CRSR24190558
Sold Date 10/10/24
Bedrooms 4
Full Baths 2
HOA Y/N No
Year Built 1962
Lot Size 0.303 Acres
Acres 0.3029
Property Description
***LIVE BEAUTIFULLY*** Remodeled Single Story Home w/ A Park-Like Entertainer's Backyard & A Home Office w/ A Separate Entrance! The Fully Enclosed Front Yard Has Been Professionally Landscaped & Offers Motorized Gates, A Private Pedestrian Entrance, A NEW Driveway, Low Maintenance Artificial Turf, Curbing, Water Features, Drip Irrigation & Under Eaves LED Lighting. NEW ROOF, NEW Exterior Paint & Trim, NEW Main Waterline, NEW Sewer Line, NEW 200 AMP Electrical Service, A NEW Heating & NEW A/C System, And A NEW Tankless Water Heater. The Inside Features A Formal Dining Room & Formal Living Room w/ Crown Molding & A Wood Burning Rock Wall Fireplace. Stone Flooring In The Common Areas. The Kitchen Has Been Upgraded And Boasts Granite Counters, An Oversized Subzero Refrigerator, Kitchen Aid Appliances, A Warming Drawer, A Wine Fridge, Custom Backsplash, A Custom Pantry, Barstool Seating And Opens Up To The Family Room That Has Surround Sound And A Fireplace w/ A Wooden Mantel. Plantation Shutters Throughout Enrich The Home. The Master Suite Features Backyard Access, Dual Vanities, Jacuzzi Tub, And Tiled Shower. LED Lighting In The Kitchen, Bathrooms, And Master Bedroom. The Office Has Its Own Private Entrance, Perfect For That Tax Write Off, And Its Own Separate Heating & A/C Unit. T
Location
State CA
County Los Angeles
Area Listing
Zoning LRR1
Interior
Interior Features Family Room, Kitchen/Family Combo, Breakfast Bar, Stone Counters
Heating Central
Cooling Central Air
Flooring Tile
Fireplaces Type Family Room, Living Room
Fireplace Yes
Appliance Dishwasher, Disposal, Gas Range, Microwave
Laundry Laundry Room, Inside
Exterior
Exterior Feature Backyard, Back Yard, Front Yard, Other
Garage Spaces 2.0
Pool None
Utilities Available Sewer Connected, Natural Gas Connected
View Y/N false
View None
Total Parking Spaces 2
Private Pool false
Building
Lot Description Other, Street Light(s), Landscape Misc, Storm Drain
Story 1
Foundation Slab
Sewer Public Sewer
Water Public
Level or Stories One Story
New Construction No
Schools
School District Out Of Area
Others
Tax ID 3122031005
Read Less
Want to know what your home might be worth? Contact us for a FREE valuation!

Our team is ready to help you sell your home for the highest possible price ASAP

© 2025 BEAR, CCAR, bridgeMLS. This information is deemed reliable but not verified or guaranteed. This information is being provided by the Bay East MLS or Contra Costa MLS or bridgeMLS. The listings presented here may or may not be listed by the Broker/Agent operating this website.
Bought with OphelieMaskanian






