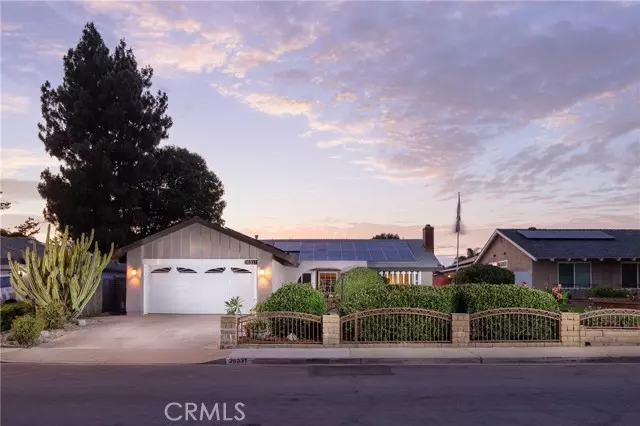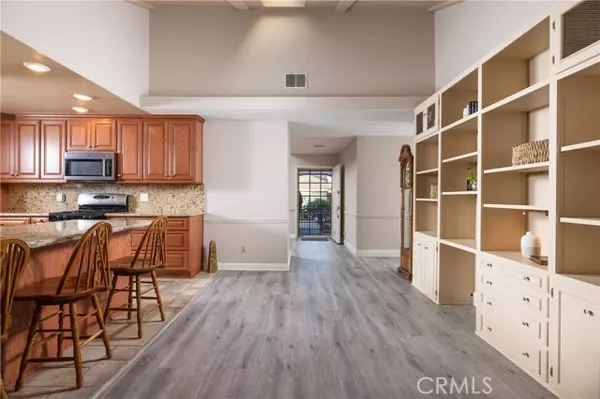$1,400,000
$1,495,000
6.4%For more information regarding the value of a property, please contact us for a free consultation.
26331 Avenida Deseo Mission Viejo, CA 92691
4 Beds
2 Baths
2,165 SqFt
Key Details
Sold Price $1,400,000
Property Type Single Family Home
Sub Type Single Family Residence
Listing Status Sold
Purchase Type For Sale
Square Footage 2,165 sqft
Price per Sqft $646
MLS Listing ID CROC24157286
Sold Date 10/18/24
Bedrooms 4
Full Baths 2
HOA Fees $14
HOA Y/N Yes
Year Built 1969
Lot Size 8,060 Sqft
Acres 0.185
Property Description
Welcome to 26331 Avenida Deseo, a spacious single level 4-bedroom, 2-bathroom home nestled on an sweeping 8,000 sq ft lot, in the highly coveted El Dorado neighborhood of Mission Viejo. This charming single-story rambler boasts an expansive gated front yard, meticulously manicured with aritificial grass. As you step inside, you are welcomed by an abundance of natural light and elegant wood-like flooring that seamlessly guides you through the home. The oversized living room features soaring pitched ceilings, a cozy fireplace, and a picturesque view of the front yard. The generously sized kitchen has been thoughtfully updated with custom soft-close cabinets, neutral toned granite countertops, and stainless steel appliances. It also offers convenient countertop seating, perfect for casual dining or entertaining, and plenty of storage. Adjacent to the kitchen, a spacious dining room awaits, providing ample space. The kitchen opens to the comfortable family room that features French doors. The oversized secondary bedrooms offer plenty of space for rest and relaxation. The recently remodeled hall bath showcases modern grey and white tones, adding a touch of contemporary elegance. The master suite is a true retreat, featuring high ceilings, a beautifully remodeled en-suite bathroom, and
Location
State CA
County Orange
Area Listing
Interior
Interior Features Family Room, Kitchen/Family Combo, Breakfast Bar, Stone Counters, Kitchen Island, Updated Kitchen
Heating Central
Cooling Ceiling Fan(s), Central Air
Flooring Tile, Vinyl
Fireplaces Type Living Room
Fireplace Yes
Appliance Dishwasher, Disposal, Gas Range, Microwave
Laundry In Garage
Exterior
Exterior Feature Front Yard, Other
Garage Spaces 2.0
Pool In Ground, Spa
Utilities Available Sewer Connected, Cable Available, Natural Gas Connected
View Y/N true
View Other
Total Parking Spaces 2
Private Pool true
Building
Story 1
Sewer Public Sewer
Water Public
Level or Stories One Story
New Construction No
Schools
School District Saddleback Valley Unified
Others
Tax ID 80906328
Read Less
Want to know what your home might be worth? Contact us for a FREE valuation!

Our team is ready to help you sell your home for the highest possible price ASAP

© 2025 BEAR, CCAR, bridgeMLS. This information is deemed reliable but not verified or guaranteed. This information is being provided by the Bay East MLS or Contra Costa MLS or bridgeMLS. The listings presented here may or may not be listed by the Broker/Agent operating this website.
Bought with ManiaPersekian






