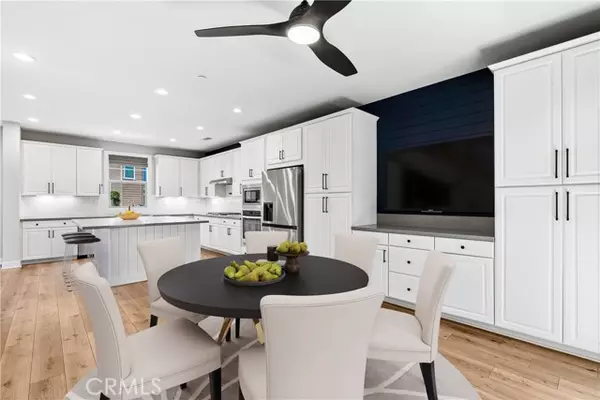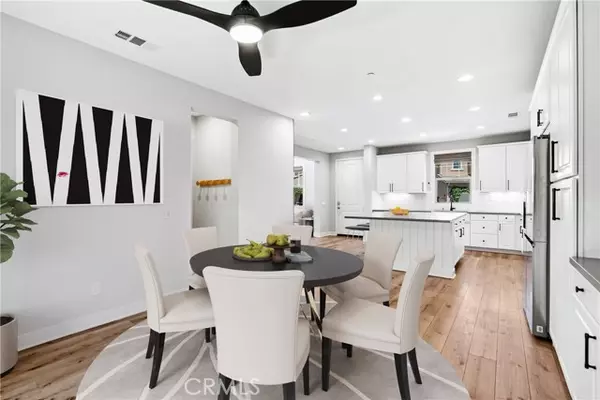$1,225,000
$1,249,900
2.0%For more information regarding the value of a property, please contact us for a free consultation.
55 Majeza Court Rancho Mission Viejo, CA 92694
3 Beds
2.5 Baths
1,921 SqFt
Key Details
Sold Price $1,225,000
Property Type Single Family Home
Sub Type Single Family Residence
Listing Status Sold
Purchase Type For Sale
Square Footage 1,921 sqft
Price per Sqft $637
MLS Listing ID CROC24168223
Sold Date 10/18/24
Bedrooms 3
Full Baths 2
Half Baths 1
HOA Fees $349/mo
HOA Y/N Yes
Year Built 2018
Lot Size 2,424 Sqft
Acres 0.0556
Property Description
Welcome to your new home in Rancho Mission Viejo! This detached single-family residence features 3 bedrooms and 2.5 bathrooms plus office nook with an open layout and soaring 20-foot ceilings. The home boasts PAID SOLAR, stainless steel appliances, a white subway tile backsplash, modern cabinets, a farmhouse sink, water filtration system as well as highly upgraded wood plank laminate floors, quartz countertops and plantation shutters throughout. You'll find optimal storage with additional quartz-topped built-in cabinetry in the dining room and upper cabinets in the laundry room. All appliances, doors and windows are Energy Star rated. The downstairs is perfect for working from home thanks to the built-in office nook. The master bedroom is ensuite, featuring a tiled shower, oversized tiled soaking tub, quartz-topped dual vanity, a spacious walk-in closet with built-ins and gorgeous barn door separating the bedroom and bathroom for ultimate privacy. Two large secondary bedrooms are connected by a Jack and Jill bathroom with a dual sink vanity and separate shower. The upstairs walk-in laundry room includes a separate sink, plenty of counter space, and a side-by-side large capacity washer and dryer included in the sale. The home features two patios—one adjacent to the dining room,
Location
State CA
County Orange
Area Listing
Interior
Interior Features Kitchen/Family Combo, Office, Stone Counters, Kitchen Island, Pantry, Energy Star Windows Doors
Heating Solar, Other, Central
Cooling Ceiling Fan(s), Central Air, Other, ENERGY STAR Qualified Equipment
Flooring Laminate, Wood
Fireplaces Type None
Fireplace No
Window Features Double Pane Windows
Laundry Dryer, Laundry Room, Washer, Inside, Upper Level
Exterior
Exterior Feature Other
Garage Spaces 2.0
Pool In Ground, Lap, Spa
Utilities Available Natural Gas Available
View Y/N true
View Hills, Mountain(s)
Total Parking Spaces 2
Private Pool false
Building
Lot Description Close to Clubhouse, Corner Lot, Cul-De-Sac, Street Light(s)
Story 2
Foundation Slab
Sewer Public Sewer
Water Public
Level or Stories Two Story
New Construction No
Schools
School District Capistrano Unified
Others
Tax ID 75557223
Read Less
Want to know what your home might be worth? Contact us for a FREE valuation!

Our team is ready to help you sell your home for the highest possible price ASAP

© 2025 BEAR, CCAR, bridgeMLS. This information is deemed reliable but not verified or guaranteed. This information is being provided by the Bay East MLS or Contra Costa MLS or bridgeMLS. The listings presented here may or may not be listed by the Broker/Agent operating this website.
Bought with KarenForbes






