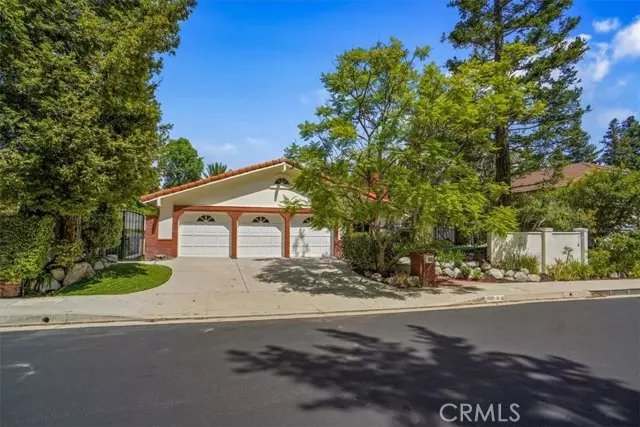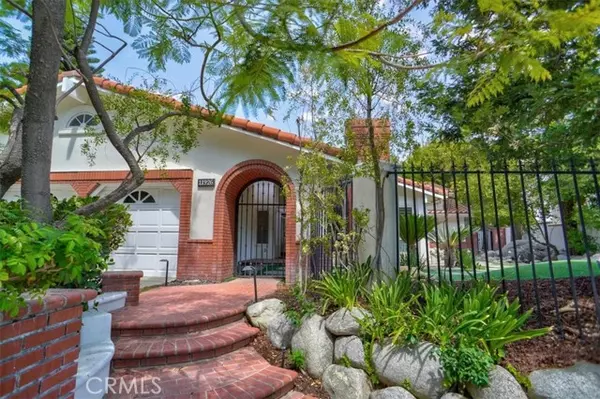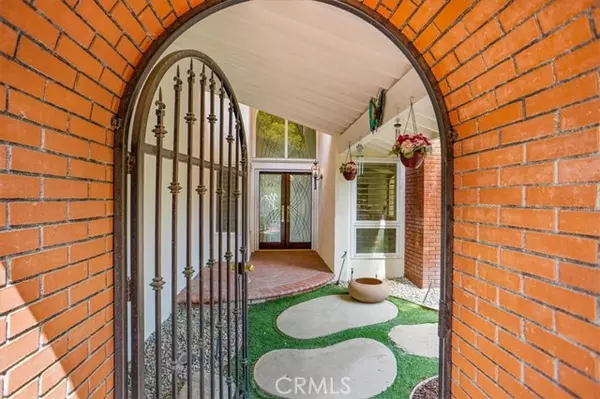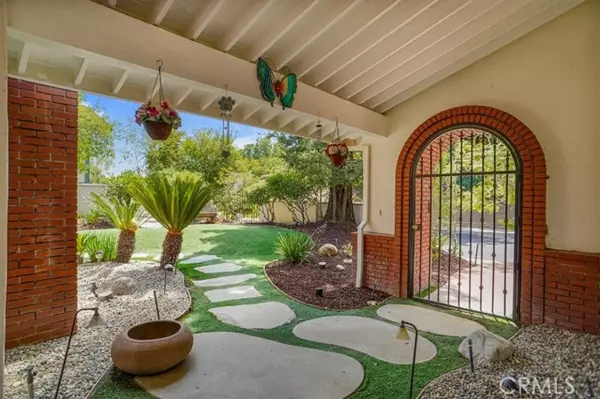$1,380,000
$1,299,950
6.2%For more information regarding the value of a property, please contact us for a free consultation.
11926 Eddleston Drive Porter Ranch (los Angeles), CA 91326
4 Beds
3 Baths
2,289 SqFt
Key Details
Sold Price $1,380,000
Property Type Single Family Home
Sub Type Single Family Residence
Listing Status Sold
Purchase Type For Sale
Square Footage 2,289 sqft
Price per Sqft $602
MLS Listing ID CRSR24187442
Sold Date 10/16/24
Bedrooms 4
Full Baths 3
HOA Fees $160/mo
HOA Y/N Yes
Year Built 1981
Lot Size 8,909 Sqft
Acres 0.2045
Property Description
RARE FIND – Expanded Single Story Porter Ranch home with Dream Pool and Tranquil Outdoor Space. Prime North of Rinaldi location, on an expansive 8,906 sq. ft. lot situated in the highly desirable Charter schools of Castlebay Lane Elementary and Granada Hills High School. This wonderful light filled home features a gated and private courtyard with beautiful low maintenance landscaping, a relaxing water feature, and gorgeous double doors leading to this 4 bedroom (one is currently used as an office), 3 bathrooms, and almost 2,300 sq. ft. of comfortable living space and truly one of a kind. Highlights include: Dual pane windows, plantation shutters, recessed lighting, gorgeous wood, marble and limestone flooring, smooth vaulted/soaring ceilings, and a formal living room and dining area. The comfortable family room with wet bar and views of the rear yard opens to an updated cooks center island kitchen with granite counter tops, tons of cabinet space, a walk-in pantry, a prep sink, and quality stainless steel built-in appliances. The kitchen opens to a spectacular sunroom with a breakfast area with stunning views of the pool, waterfalls and the greenery – it’s truly a magical place to enjoy your morning coffee or just a great space to start your day in. The expanded primary suit
Location
State CA
County Los Angeles
Area Listing
Zoning LARE
Interior
Interior Features Family Room, Kitchen/Family Combo, Office, Breakfast Bar, Breakfast Nook, Stone Counters, Kitchen Island, Pantry, Updated Kitchen
Heating Central
Cooling Central Air
Flooring Tile, Carpet, Wood
Fireplaces Type Family Room, Living Room, Two-Way, Other, Kitchen
Fireplace Yes
Window Features Double Pane Windows
Appliance Dishwasher, Double Oven, Disposal, Gas Range, Microwave, Oven, Refrigerator
Laundry Laundry Room, Inside
Exterior
Exterior Feature Lighting, Backyard, Back Yard, Front Yard, Other
Garage Spaces 3.0
Pool In Ground, Spa
View Y/N true
View Other
Total Parking Spaces 3
Private Pool true
Building
Lot Description Landscape Misc
Story 1
Sewer Public Sewer
Water Public
Level or Stories One Story
New Construction No
Schools
School District Los Angeles Unified
Others
Tax ID 2870023001
Read Less
Want to know what your home might be worth? Contact us for a FREE valuation!

Our team is ready to help you sell your home for the highest possible price ASAP

© 2024 BEAR, CCAR, bridgeMLS. This information is deemed reliable but not verified or guaranteed. This information is being provided by the Bay East MLS or Contra Costa MLS or bridgeMLS. The listings presented here may or may not be listed by the Broker/Agent operating this website.
Bought with NicoleLara






