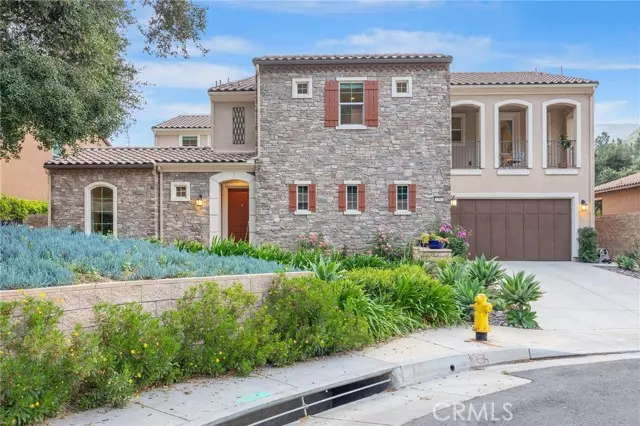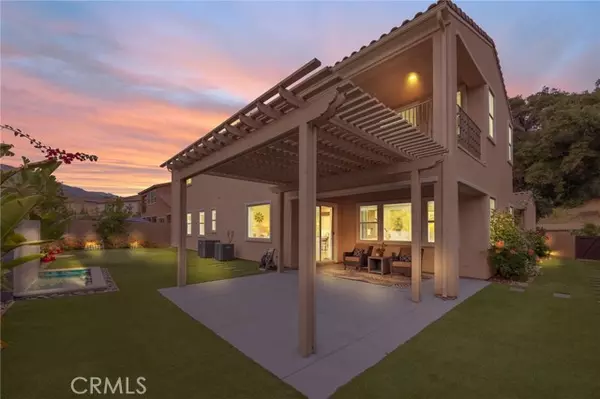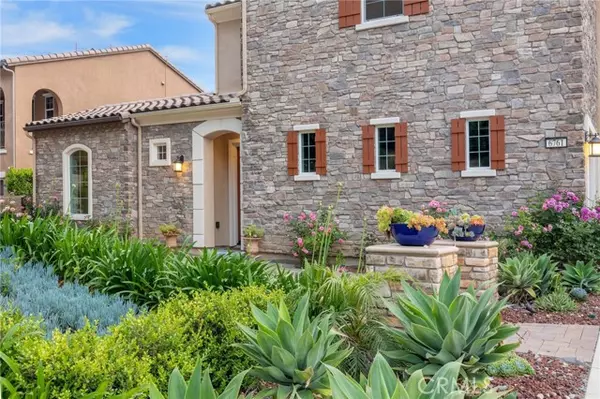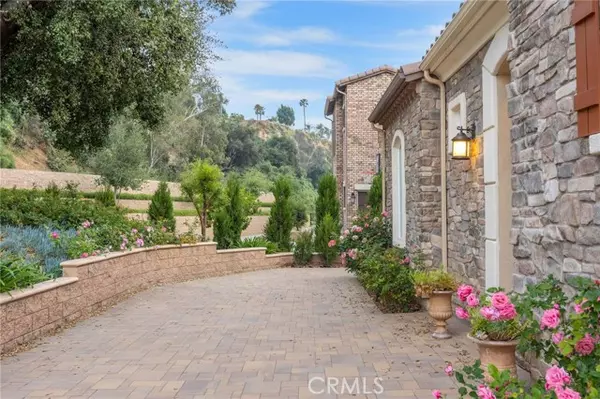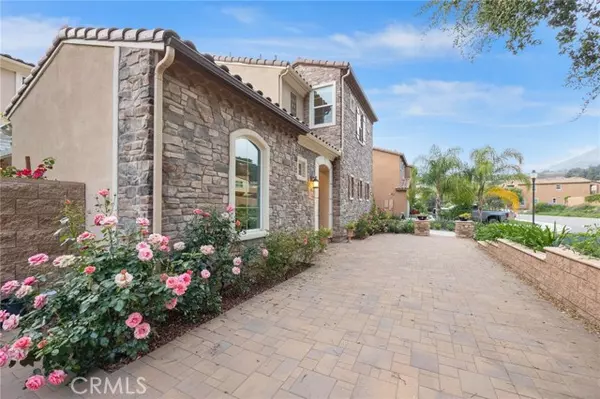$2,000,000
$2,099,990
4.8%For more information regarding the value of a property, please contact us for a free consultation.
6761 Colina De Oro La Verne, CA 91750
5 Beds
5.5 Baths
4,632 SqFt
Key Details
Sold Price $2,000,000
Property Type Single Family Home
Sub Type Single Family Residence
Listing Status Sold
Purchase Type For Sale
Square Footage 4,632 sqft
Price per Sqft $431
MLS Listing ID CRAR24125889
Sold Date 10/16/24
Bedrooms 5
Full Baths 5
Half Baths 1
HOA Fees $234/mo
HOA Y/N Yes
Year Built 2018
Lot Size 10,087 Sqft
Acres 0.2316
Property Description
Luxurious Living Awaits | Exquisite Creekside Retreat Discover elegance and privacy in this executive home at the end of a tranquil cul-de-sac in the gated Creekside community. Secluded down a private driveway, this residence offers a serene escape from city life while being close to top-rated schools. Meticulously landscaped grounds, featuring a majestic oak tree and inviting pathways, lead to a charming porch. The owner has upgraded the front and back yard landscapes, enhancing the property’s appeal. Inside, an open layout with soaring ceilings and natural light creates a welcoming ambiance. The formal dining room, with its dramatic second-floor ceiling, exudes grandeur and sophistication, perfect for unforgettable gatherings. At the heart of the home lies a gourmet kitchen, boasting a substantial island, bespoke cabinetry, high-end appliances, and a sophisticated white lantern mosaic polished backsplash. Five bedrooms, each with an ensuite bathroom and walk-in closet, offer luxurious comfort and privacy. A flexible junior suite, currently a home gym, can serve as a guest retreat. The main level includes a den with glass doors, ideal for a home office. Upstairs, the master bedroom features a retreat area, double-sided fireplace, and breathtaking golf course views, complemente
Location
State CA
County Los Angeles
Area Listing
Zoning LVPR
Interior
Interior Features Bonus/Plus Room, Den, Family Room, Kitchen/Family Combo, Office, Breakfast Bar, Stone Counters, Kitchen Island, Pantry
Heating Central
Cooling Ceiling Fan(s), Central Air, Other
Flooring Tile, Carpet
Fireplace No
Window Features Double Pane Windows,Screens
Appliance Dishwasher, Double Oven, Gas Range, Microwave, Oven, Range, Refrigerator, Trash Compactor, Water Softener
Laundry Laundry Room, Inside, Upper Level
Exterior
Exterior Feature Backyard, Back Yard, Front Yard, Other
Garage Spaces 4.0
Pool None
View Y/N true
View Golf Course, Hills
Total Parking Spaces 4
Private Pool false
Building
Lot Description Cul-De-Sac, Other, Street Light(s), Landscape Misc
Story 2
Foundation Slab
Sewer Public Sewer
Water Public
Level or Stories Two Story
New Construction No
Schools
School District Bonita Unified
Others
Tax ID 8678034044
Read Less
Want to know what your home might be worth? Contact us for a FREE valuation!

Our team is ready to help you sell your home for the highest possible price ASAP

© 2024 BEAR, CCAR, bridgeMLS. This information is deemed reliable but not verified or guaranteed. This information is being provided by the Bay East MLS or Contra Costa MLS or bridgeMLS. The listings presented here may or may not be listed by the Broker/Agent operating this website.
Bought with LillianWang



