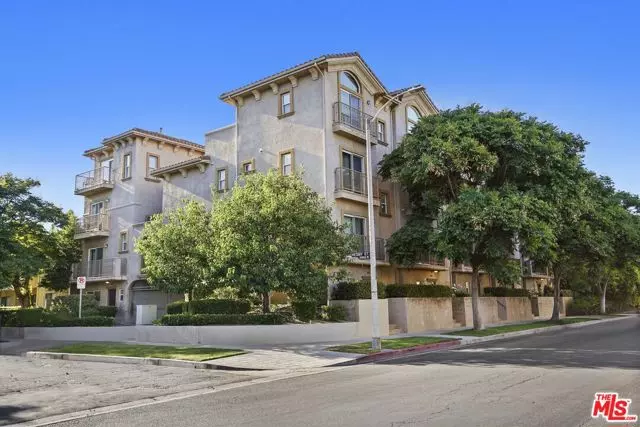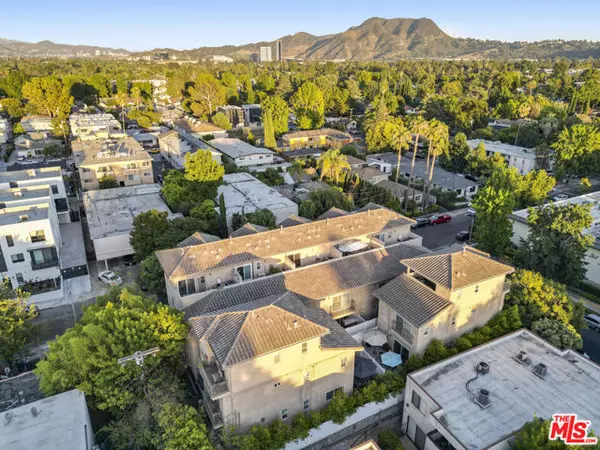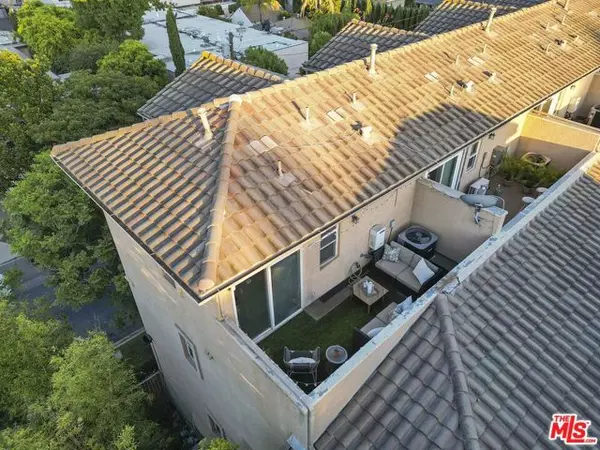$899,000
$899,000
For more information regarding the value of a property, please contact us for a free consultation.
10803 Hesby Street #105 North Hollywood (los Angeles), CA 91601
4 Beds
3.5 Baths
2,070 SqFt
Key Details
Sold Price $899,000
Property Type Townhouse
Sub Type Townhouse
Listing Status Sold
Purchase Type For Sale
Square Footage 2,070 sqft
Price per Sqft $434
MLS Listing ID CL24430423
Sold Date 10/17/24
Bedrooms 4
Full Baths 3
Half Baths 1
HOA Fees $396/mo
HOA Y/N Yes
Year Built 2006
Lot Size 10,761 Sqft
Acres 0.247
Property Description
A lifestyle of luxury awaits with this rare 4 bedroom END UNIT executive townhouse in the heart of the famed NoHo Arts District. Constructed in 2006, the 7-unit Hesby Villas were beautifully built utilizing innovative design and artful architecture. The private entrance and direct access to the gated garage with two assigned side by side parking spaces and private storage unit offers security, comfort, and convenience. Inside, flexible floor plan is optimally designed for easy, relaxed contemporary living and entertaining. Finishes are warm and inviting with bamboo wood floors gracing the first floor living areas. Modernized baths are dressed in fine lighting, fixtures and finishes. The kitchen is an open concept culinary center for the adventurous at home chef. Artfully adorned with an array of fine stainless steel appliances, gleaming countertops and center island/breakfast bar. An array of sliding glass doors and Juliet balconies throughout suffuse the space in natural light and bring the outdoors in. Highlights include a full, in unit laundry room and a fabulous top floor PENTHOUSE SUITE with landing area, soaring ceilings and rooftop deck showcasing boundless, break taking views of the mountains beyond! Four bedrooms with four baths including a lux primary suite with vaulted
Location
State CA
County Los Angeles
Area Listing
Zoning LARD
Interior
Interior Features Bonus/Plus Room, Kitchen/Family Combo, Breakfast Bar, Kitchen Island, Updated Kitchen
Heating Central
Cooling Central Air
Flooring Carpet, Wood
Fireplaces Type Family Room
Fireplace Yes
Appliance Dishwasher, Disposal, Microwave, Refrigerator
Laundry Dryer, Laundry Room, Washer, Inside
Exterior
Garage Spaces 2.0
Pool None
View Y/N true
View City Lights, Mountain(s)
Total Parking Spaces 2
Private Pool false
Building
Level or Stories Multi/Split
New Construction No
Schools
School District Los Angeles Unified
Others
Tax ID 2419006037
Read Less
Want to know what your home might be worth? Contact us for a FREE valuation!

Our team is ready to help you sell your home for the highest possible price ASAP

© 2024 BEAR, CCAR, bridgeMLS. This information is deemed reliable but not verified or guaranteed. This information is being provided by the Bay East MLS or Contra Costa MLS or bridgeMLS. The listings presented here may or may not be listed by the Broker/Agent operating this website.
Bought with Datashare Cr Don't DeleteDefault Agent






