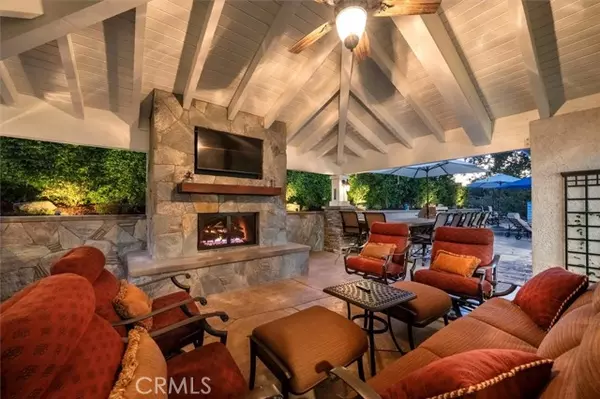$1,675,000
$1,675,000
For more information regarding the value of a property, please contact us for a free consultation.
26077 Charing Cross Road Valencia (santa Clarita), CA 91355
4 Beds
4 Baths
3,139 SqFt
Key Details
Sold Price $1,675,000
Property Type Single Family Home
Sub Type Single Family Residence
Listing Status Sold
Purchase Type For Sale
Square Footage 3,139 sqft
Price per Sqft $533
MLS Listing ID CRSR24186408
Sold Date 10/16/24
Bedrooms 4
Full Baths 4
HOA Fees $80/mo
HOA Y/N Yes
Year Built 1986
Lot Size 0.253 Acres
Acres 0.2534
Property Description
One of a Kind Valencia Summit Windermere! Spacious backyard, Resort Setting with Gorgeous Views of the Arroyo! 11,000+ sq ft lot! Pool/Spa! Outdoor Pavilion, Fireplace & Firepit. Downstairs Primary Bedroom with Retreat! End of Cul-de-sac! Beautifully updated 4- bedroom + retreat, 3.5-bathroom home in the highly sought-after Valencia Summit neighborhood. This spacious 3,139 sq ft home is packed with thoughtful updates throughout. The practical floorplan design includes a 3-car garage with built-in storage, a convenient laundry room with oversized sink, and plenty of storage, it even has a laundry chute from upstairs! Inside, you'll love the new wood flooring, remodeled kitchen with quartz countertops, a pantry, and stainless-steel appliances, and updated bathrooms. The beautiful staircase makes a great first impression. Fun touches like a sunken wet bar and 3 gas fireplaces with auto control make this home perfect for entertaining or relaxing. The home features beautiful unobstructed views from 3 large sliding doors that provide access to the private backyard, where you'll find lots of natural stone used throughout, a saltwater Pebble tec pool and spa, an outdoor living space with fireplace, a firepit, play area with artificial turf, and a built-in BBQ island. Upstairs, there are
Location
State CA
County Los Angeles
Area Listing
Zoning SCUR
Interior
Interior Features Family Room, Stone Counters, Kitchen Island, Pantry, Updated Kitchen
Heating Central
Cooling Central Air, Other
Flooring Wood
Fireplaces Type Family Room, Living Room, Other
Fireplace Yes
Laundry Laundry Room
Exterior
Garage Spaces 3.0
Pool Spa
View Y/N true
View Hills
Total Parking Spaces 3
Private Pool true
Building
Lot Description Cul-De-Sac, Street Light(s), Storm Drain
Story 2
Sewer Public Sewer
Water Public
Level or Stories Two Story
New Construction No
Schools
School District William S. Hart Union High
Others
Tax ID 2861025007
Read Less
Want to know what your home might be worth? Contact us for a FREE valuation!

Our team is ready to help you sell your home for the highest possible price ASAP

© 2024 BEAR, CCAR, bridgeMLS. This information is deemed reliable but not verified or guaranteed. This information is being provided by the Bay East MLS or Contra Costa MLS or bridgeMLS. The listings presented here may or may not be listed by the Broker/Agent operating this website.
Bought with CaseyJohnson






