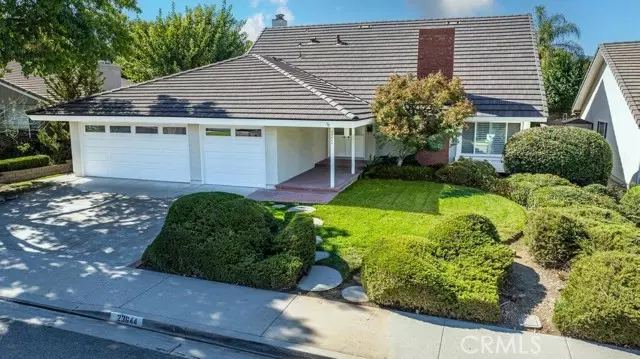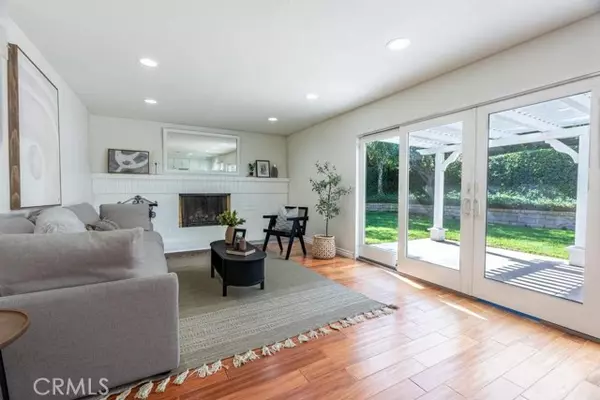$955,000
$925,000
3.2%For more information regarding the value of a property, please contact us for a free consultation.
23644 Via Delos Valencia (santa Clarita), CA 91355
5 Beds
3 Baths
2,336 SqFt
Key Details
Sold Price $955,000
Property Type Single Family Home
Sub Type Single Family Residence
Listing Status Sold
Purchase Type For Sale
Square Footage 2,336 sqft
Price per Sqft $408
MLS Listing ID CRSR24191051
Sold Date 10/16/24
Bedrooms 5
Full Baths 3
HOA Fees $60/mo
HOA Y/N Yes
Year Built 1968
Lot Size 6,190 Sqft
Acres 0.1421
Property Description
Highly sought after Old Orchard Mirador model. Located on a cul-de-sac, this popular floorplan is 2,336 sqft with 5 bedrooms and 3 full bathrooms. One bedroom is located on the first level and is generously sized, great for family or out-of-town guests. Neutral wood floors and plantation shutters. Upgraded kitchen with white cabinetry, gray countertops and sit-up island that opens up to the family room. Family room has a fireplace and large French doors opening to the yard – great for entertaining! Separate formal dining and living room are also located on the first floor. The roof was just replaced, and all windows have been replaced as well. Upstairs you will find the primary suite with views of the yard and a recently remodeled primary bathroom with a new vanity and custom walk-in shower. 3 more bedrooms on the second level with new carpet installed. Upstairs shared hallway bathroom with newer vanity. The yard offers total privacy with its mature landscape. The perfect combination of hardscape and grass. You won’t be disappointed with its great curb appeal! Nearby Paseos, Award winning Elementary, Junior high and High school, College of the Canyons and Cal Arts University! Close by parks, shopping, dining and golf course. Easy freeway access. Old Orchard Association featur
Location
State CA
County Los Angeles
Area Listing
Zoning SCUR
Interior
Interior Features Family Room, Kitchen/Family Combo, Breakfast Bar, Stone Counters, Kitchen Island, Updated Kitchen
Heating Central
Cooling Ceiling Fan(s), Central Air
Flooring Wood
Fireplaces Type Family Room, Living Room
Fireplace Yes
Appliance Dishwasher, Electric Range, Microwave, Refrigerator
Laundry In Garage
Exterior
Exterior Feature Backyard, Back Yard, Front Yard
Garage Spaces 2.0
Pool Spa
View Y/N true
View Other
Total Parking Spaces 2
Private Pool false
Building
Lot Description Cul-De-Sac, Street Light(s), Landscape Misc
Story 2
Sewer Public Sewer
Water Public
Level or Stories Two Story
New Construction No
Schools
School District William S. Hart Union High
Others
Tax ID 2856003008
Read Less
Want to know what your home might be worth? Contact us for a FREE valuation!

Our team is ready to help you sell your home for the highest possible price ASAP

© 2024 BEAR, CCAR, bridgeMLS. This information is deemed reliable but not verified or guaranteed. This information is being provided by the Bay East MLS or Contra Costa MLS or bridgeMLS. The listings presented here may or may not be listed by the Broker/Agent operating this website.
Bought with AlenArutyunyan






