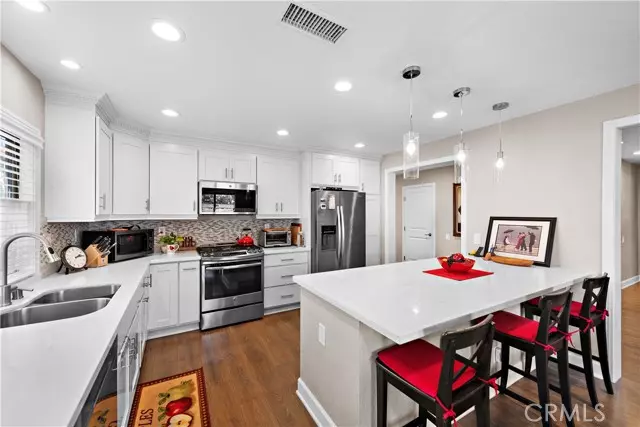$1,050,000
$1,099,000
4.5%For more information regarding the value of a property, please contact us for a free consultation.
27719 CALLE VALDES Mission Viejo, CA 92692
3 Beds
2 Baths
1,472 SqFt
Key Details
Sold Price $1,050,000
Property Type Single Family Home
Sub Type Single Family Residence
Listing Status Sold
Purchase Type For Sale
Square Footage 1,472 sqft
Price per Sqft $713
MLS Listing ID CROC24153358
Sold Date 10/16/24
Bedrooms 3
Full Baths 2
HOA Fees $574/mo
HOA Y/N Yes
Year Built 1977
Lot Size 3,774 Sqft
Acres 0.0866
Property Description
Welcome to 27719 Calle Valdes, a secluded, remodeled home situated at the end of a cul-de-sac with a greenbelt location and a picturesque view. This Narciso floorplan offers 3 bedrooms, 2 bathrooms, and 1,472 square feet of luxurious living space. The third bedroom is versatile, set up as an office or a den. This amazing property features recessed lighting and laminate wood flooring throughout. The remodeled kitchen boasts new cabinets, quartz countertops, a new backsplash, and stainless-steel appliances, including a refrigerator. The open concept floorplan connects the kitchen to the living area, featuring an oversized counter and a separate dining room with an extra window to enjoy the greenbelt views. The living area includes a built-in custom bar with a wine refrigerator and ample storage cabinets. The guest bedroom has a large floor-to-ceiling closet, and the hall bathroom is remodeled with a marble shower, custom enclosures, and a built-in seat. The master bathroom is equally impressive with a double vanity, beautiful flooring, a pocket door, and a custom shower. The patio area is covered, private, and secluded, offering a peaceful spot to enjoy the outdoors and the views. The community spans 484 acres with mature trees and beautiful hills. The association provides access t
Location
State CA
County Orange
Area Listing
Interior
Interior Features Kitchen/Family Combo, Breakfast Bar, Stone Counters, Kitchen Island, Updated Kitchen
Heating Forced Air, Central
Cooling Ceiling Fan(s), Central Air
Flooring Laminate, Wood
Fireplaces Type Gas Starter, Living Room
Fireplace Yes
Window Features Double Pane Windows
Appliance Dishwasher, Disposal, Gas Range, Microwave, Refrigerator
Laundry Dryer, In Garage, Washer, Other
Exterior
Exterior Feature Other
Garage Spaces 2.0
Pool Gunite, Lap, Spa
Utilities Available Sewer Connected, Cable Available, Cable Connected, Natural Gas Available, Natural Gas Connected
View Y/N true
View City Lights
Handicap Access Other
Total Parking Spaces 2
Private Pool false
Building
Lot Description Close to Clubhouse, Corner Lot, Cul-De-Sac, Level, Secluded, Other, Street Light(s), Storm Drain
Story 1
Foundation Slab
Sewer Public Sewer
Water Public
Architectural Style Traditional
Level or Stories One Story
New Construction No
Schools
School District Capistrano Unified
Others
Tax ID 80856176
Read Less
Want to know what your home might be worth? Contact us for a FREE valuation!

Our team is ready to help you sell your home for the highest possible price ASAP

© 2025 BEAR, CCAR, bridgeMLS. This information is deemed reliable but not verified or guaranteed. This information is being provided by the Bay East MLS or Contra Costa MLS or bridgeMLS. The listings presented here may or may not be listed by the Broker/Agent operating this website.
Bought with BrianMorales






