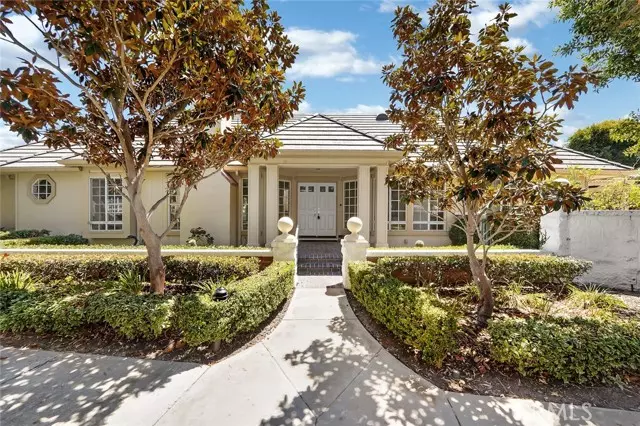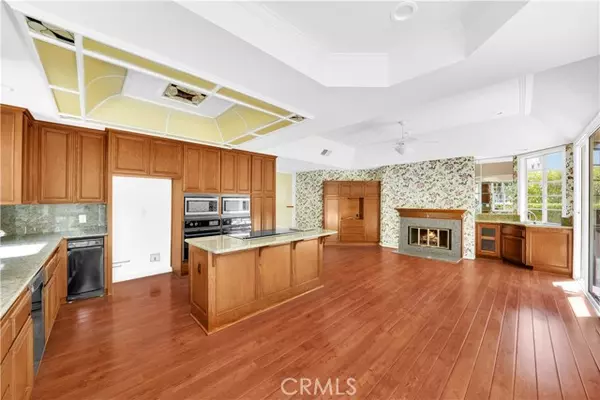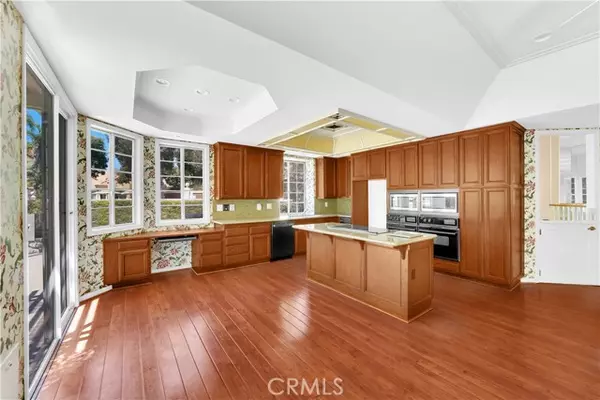$1,750,000
$1,725,000
1.4%For more information regarding the value of a property, please contact us for a free consultation.
19431 Ironwood Lane Huntington Beach, CA 92648
2 Beds
2.5 Baths
2,437 SqFt
Key Details
Sold Price $1,750,000
Property Type Single Family Home
Sub Type Single Family Residence
Listing Status Sold
Purchase Type For Sale
Square Footage 2,437 sqft
Price per Sqft $718
MLS Listing ID CRNP24173653
Sold Date 10/15/24
Bedrooms 2
Full Baths 2
Half Baths 1
HOA Fees $535/mo
HOA Y/N Yes
Year Built 1989
Lot Size 2,944 Sqft
Acres 0.0676
Property Description
This rarely available end-unit, single-story patio home is a fixer-upper with incredible potential, located in the serene, ocean-close, guard-gated community of SeaCliff on the Greens! With over 2,400 square feet of living space, this home offers a fantastic floor plan, providing a blank canvas to create your dream home. It features 2 bedrooms, an office (that could easily be converted into a bedroom) and 2.5 baths. Step into an elegant entry with double doors that open to a beautiful atrium, perfect for a tranquil fountain and plants. The kitchen, located just off the patio, flows seamlessly into the family room, which includes a central prep island with seating, a sunny breakfast nook, built-ins, and a cozy fireplace. The formal living room, also with a fireplace, and the adjacent formal dining room offer additional space for entertaining. The primary suite boasts a private retreat with a fireplace and patio access, dual walk-in closets, and a master bath filled with natural light from the skylight. The bathroom also features neutral tile flooring, dual sinks, a makeup vanity, new light fixtures, a large soaking tub, and a separate shower. For added convenience, there’s an interior laundry room and a 2-car attached garage with built-ins, leading to a huge storage area of at l
Location
State CA
County Orange
Area Listing
Interior
Interior Features Family Room, Kitchen/Family Combo, Office, Storage, Breakfast Nook, Stone Counters, Tile Counters, Kitchen Island
Heating Forced Air, Fireplace(s)
Cooling Ceiling Fan(s), Central Air
Flooring Tile, Carpet, Wood
Fireplaces Type Dining Room, Family Room
Fireplace Yes
Appliance Dishwasher, Double Oven, Electric Range, Disposal, Microwave, Refrigerator
Laundry 220 Volt Outlet, Laundry Room
Exterior
Exterior Feature Lighting, Sprinklers Back, Sprinklers Front, Sprinklers Side, Other
Garage Spaces 2.0
Pool Spa
Utilities Available Sewer Connected, Cable Available, Natural Gas Available
View Y/N true
View Other
Total Parking Spaces 4
Private Pool false
Building
Lot Description Corner Lot, Other, Street Light(s)
Story 1
Foundation Slab
Sewer Public Sewer
Water Public
Level or Stories One Story
New Construction No
Schools
School District Huntington Beach Union High
Others
Tax ID 02347101
Read Less
Want to know what your home might be worth? Contact us for a FREE valuation!

Our team is ready to help you sell your home for the highest possible price ASAP

© 2024 BEAR, CCAR, bridgeMLS. This information is deemed reliable but not verified or guaranteed. This information is being provided by the Bay East MLS or Contra Costa MLS or bridgeMLS. The listings presented here may or may not be listed by the Broker/Agent operating this website.
Bought with RjBurke






