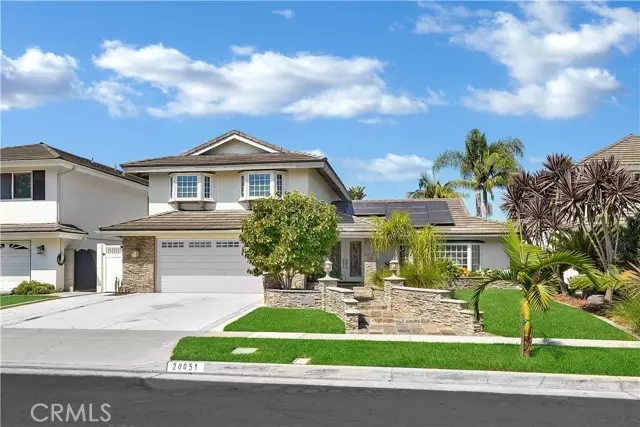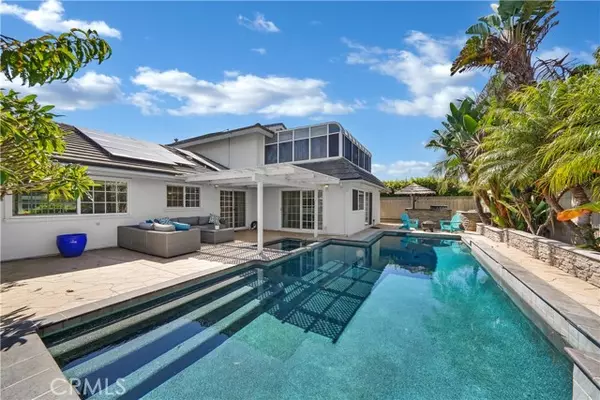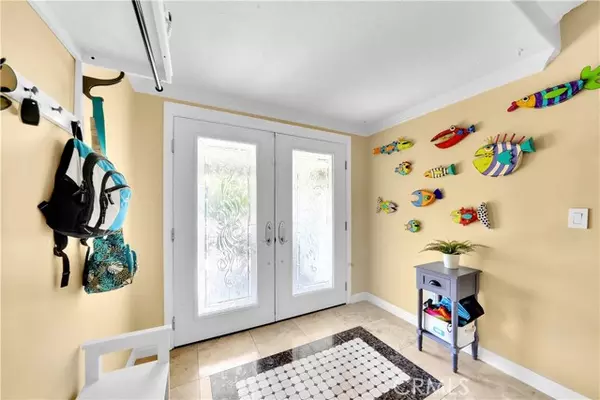$1,764,000
$1,850,000
4.6%For more information regarding the value of a property, please contact us for a free consultation.
20051 Colgate Circle Huntington Beach, CA 92646
3 Beds
3 Baths
2,836 SqFt
Key Details
Sold Price $1,764,000
Property Type Single Family Home
Sub Type Single Family Residence
Listing Status Sold
Purchase Type For Sale
Square Footage 2,836 sqft
Price per Sqft $622
MLS Listing ID CROC24182065
Sold Date 10/15/24
Bedrooms 3
Full Baths 3
HOA Y/N No
Year Built 1966
Lot Size 6,120 Sqft
Acres 0.1405
Property Description
Welcome to This Magnificent Meredith Gardens Pool Home Located on a Fabulous Interior Cul-De-Sac Street. This Amazing Home has been Professionally Expanded & Masterfully Upgraded, Using the Highest Quality Materials and Craftsmanship, with Impeccable Attention to Detail, Including: Travertine Flooring with Granite Inlay Throughout the Entire Main Floor, Hardwood Flooring Upstairs, Crown Molding, French Dual Pane Windows/Sliders, 3 French Bay Windows with Cellular Blinds, Extensive Recessed Lighting, Raised Panel Interior Doors, High Baseboards, and More! This Stunning Home Stands Out from all the Others with its Captivating Curb Appeal Showcasing Extensive Use of Stacked Stone (Siding, Raised Planters, Pony Wall, Pillars w/Lantern Lighting), Meticulous Professional Landscaping, and Slate Walkway to the Beveled Glass Double Entry Doors. Step Inside to the Open Concept Living Space that's Perfect for Large Gatherings, from the Elegant Formal Living Room & Dining/Office Area to the Gorgeous Chef's Kitchen with Granite Countertops, Stainless Steel Appliances, Custom Wood Cabinetry, and Center Island with Seating and Pendant Lights, all Leading to the Enormous Great Room that Boasts a Fireplace w/Hand-Crafted White Wood Surround and Mantel. Just Steps Away is Paradise! An Entertaine
Location
State CA
County Orange
Area Listing
Interior
Interior Features Family Room, Kitchen/Family Combo, Breakfast Bar, Stone Counters, Kitchen Island, Updated Kitchen
Heating Central
Cooling Central Air, Wall/Window Unit(s)
Flooring Tile, Wood
Fireplaces Type Family Room, Gas Starter, Wood Burning
Fireplace Yes
Window Features Double Pane Windows,Screens
Appliance Dishwasher, Disposal, Gas Range, Range, Refrigerator, Tankless Water Heater
Laundry In Garage
Exterior
Exterior Feature Backyard, Back Yard, Front Yard, Sprinklers Back, Sprinklers Front, Other
Garage Spaces 2.0
Pool Spa
Utilities Available Sewer Connected, Cable Connected, Natural Gas Connected
View Y/N true
View Other
Handicap Access Other
Total Parking Spaces 2
Private Pool true
Building
Lot Description Cul-De-Sac, Street Light(s), Landscape Misc
Story 2
Foundation Slab
Sewer Public Sewer
Water Public
Architectural Style Traditional
Level or Stories Two Story
New Construction No
Schools
School District Huntington Beach Union High
Others
Tax ID 15516111
Read Less
Want to know what your home might be worth? Contact us for a FREE valuation!

Our team is ready to help you sell your home for the highest possible price ASAP

© 2024 BEAR, CCAR, bridgeMLS. This information is deemed reliable but not verified or guaranteed. This information is being provided by the Bay East MLS or Contra Costa MLS or bridgeMLS. The listings presented here may or may not be listed by the Broker/Agent operating this website.
Bought with JoanHawley-verstraete






