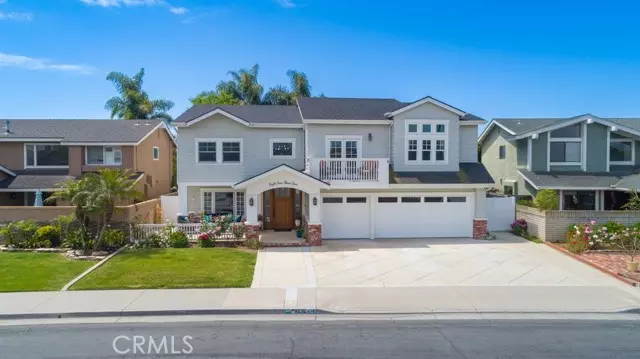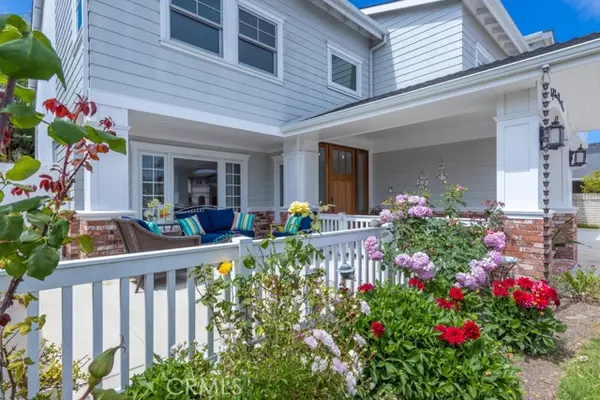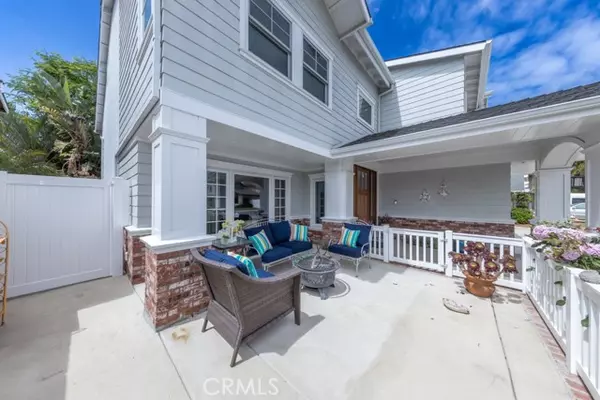$2,180,000
$2,180,000
For more information regarding the value of a property, please contact us for a free consultation.
8232 Drybank Drive Huntington Beach, CA 92646
5 Beds
3.5 Baths
3,323 SqFt
Key Details
Sold Price $2,180,000
Property Type Single Family Home
Sub Type Single Family Residence
Listing Status Sold
Purchase Type For Sale
Square Footage 3,323 sqft
Price per Sqft $656
MLS Listing ID CROC24155426
Sold Date 10/15/24
Bedrooms 5
Full Baths 3
Half Baths 1
HOA Y/N No
Year Built 1976
Lot Size 6,500 Sqft
Acres 0.1492
Property Description
Step into this exquisitely expanded and remodeled Landmark home, where every detail exudes quality craftsmanship. From the moment you approach the custom front door, the meticulous attention to detail is evident. The soaring raised ceiling in the entryway sets the tone for the home.Sunlight streams through the large front window, illuminating the living room and casting a welcoming glow over the elegant dark wood flooring that flows seamlessly throughout the home. The living room effortlessly transitions into the dining area, where a glass slider leads out to the backyard. The heart of this home is undoubtedly the chef's kitchen, boasting a 6-burner stove, stainless steel appliances, and premium natural Quartz countertops. With soft-close drawers, slide-out pantry shelves, and under-cabinet lighting, every feature has been thoughtfully designed for both beauty and functionality. The kitchen opens onto the spacious family room, complete with crown molding, a cozy fireplace, and glass doors leading to the side yard. There is a downstairs bedroom and full remodeled bathroom, while a custom staircase leads you to the upper level. Here, a generously sized primary bedroom awaits, featuring vaulted ceilings, a large walk-in closet, and an impressively expanded ensuite bathroom. Pamper y
Location
State CA
County Orange
Area Listing
Interior
Interior Features Bonus/Plus Room, Family Room, Kitchen/Family Combo, Storage, Breakfast Bar, Stone Counters, Pantry, Updated Kitchen
Heating Central
Cooling Central Air, Other
Flooring Tile, Wood
Fireplaces Type Family Room
Fireplace Yes
Window Features Double Pane Windows,Screens
Appliance Dishwasher, Disposal, Gas Range, Microwave, Refrigerator, Gas Water Heater, Tankless Water Heater
Laundry Gas Dryer Hookup, Laundry Room, Other, Inside, Upper Level
Exterior
Exterior Feature Backyard, Back Yard, Front Yard, Sprinklers Automatic, Sprinklers Back, Sprinklers Front, Other
Garage Spaces 3.0
Pool None
Utilities Available Sewer Connected, Natural Gas Connected
View Y/N true
View Greenbelt
Handicap Access None
Total Parking Spaces 3
Private Pool false
Building
Lot Description Other, Street Light(s), Landscape Misc
Story 2
Sewer Public Sewer
Water Public
Architectural Style Contemporary
Level or Stories Two Story
New Construction No
Schools
School District Huntington Beach Union High
Others
Tax ID 15357201
Read Less
Want to know what your home might be worth? Contact us for a FREE valuation!

Our team is ready to help you sell your home for the highest possible price ASAP

© 2024 BEAR, CCAR, bridgeMLS. This information is deemed reliable but not verified or guaranteed. This information is being provided by the Bay East MLS or Contra Costa MLS or bridgeMLS. The listings presented here may or may not be listed by the Broker/Agent operating this website.
Bought with SieglindeSummer






