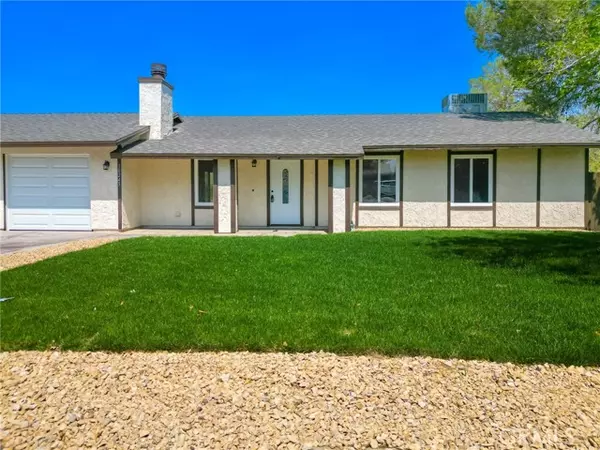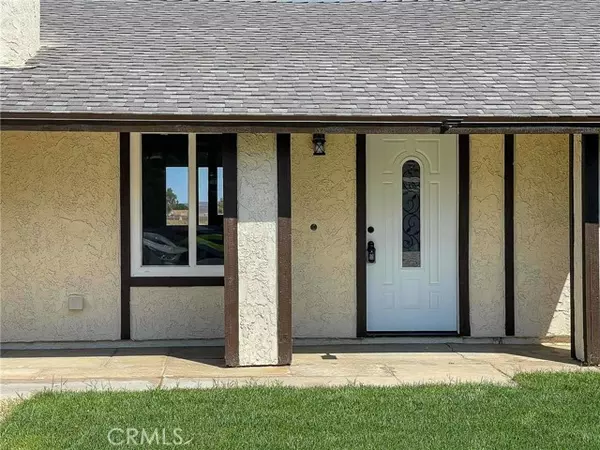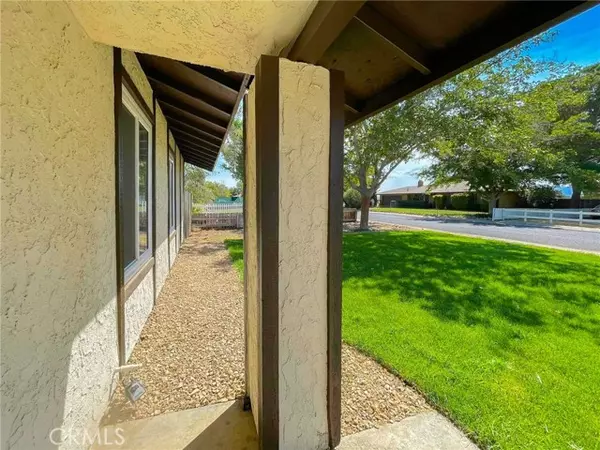$426,000
$429,900
0.9%For more information regarding the value of a property, please contact us for a free consultation.
16243 Valeport Avenue Lancaster, CA 93535
3 Beds
2 Baths
1,176 SqFt
Key Details
Sold Price $426,000
Property Type Single Family Home
Sub Type Single Family Residence
Listing Status Sold
Purchase Type For Sale
Square Footage 1,176 sqft
Price per Sqft $362
MLS Listing ID CRSR24173821
Sold Date 10/16/24
Bedrooms 3
Full Baths 2
HOA Y/N No
Year Built 1983
Lot Size 0.906 Acres
Acres 0.9056
Property Description
Step into this beautiful, remodeled RANCH style home located in the city of Lake Los Angeles. Subject property features 3 bedrooms, 2 full bathrooms, an attached 3 car garage with direct access, and RV access on a 39,438 Sq Ft LOT. As you make your way inside you will find gorgeous NEW laminate wood flooring through out premises, NEW interior paint, NEW windows through out, and a remodeled kitchen with an open floor plan. The kitchen offers NEW beautiful quartz countertops, NEW cabinetry, NEW kitchen appliances, NEW fixtures, and NEW recess lights. The kitchen opens to the family room, and the family room offers a cozy fireplace, perfect for all those cold winter nights. The hallway that leads to the bedrooms also offers NEW laminate wood flooring. The bathrooms have been remodeled, and offer NEW showers, NEW vanities, NEW toilets, and NEW fixtures. Best part of all this home offers NEW stucco, a NEW ROOF, NEW electrical panel box, NEW doors through out, NEW garage doors, NEW SOD, and a NEW SPETIC TANK. This home has plenty to offer, and ready for you, and your family to call home.
Location
State CA
County Los Angeles
Area Listing
Zoning LCRA
Interior
Interior Features Family Room, Kitchen/Family Combo, Breakfast Bar, Stone Counters, Pantry, Updated Kitchen
Heating Central
Cooling Ceiling Fan(s), Central Air
Flooring Laminate
Fireplaces Type Family Room
Fireplace Yes
Appliance Dishwasher, Gas Range, Microwave
Laundry In Garage
Exterior
Exterior Feature Lighting, Backyard, Back Yard, Front Yard
Garage Spaces 3.0
Pool None
Utilities Available Other Water/Sewer
View Y/N true
View Other
Total Parking Spaces 3
Private Pool false
Building
Lot Description Other, Landscape Misc
Story 1
Foundation Slab
Water Private, Other
Architectural Style Ranch
Level or Stories One Story
New Construction No
Schools
School District Antelope Valley Union High
Others
Tax ID 3070016004
Read Less
Want to know what your home might be worth? Contact us for a FREE valuation!

Our team is ready to help you sell your home for the highest possible price ASAP

© 2025 BEAR, CCAR, bridgeMLS. This information is deemed reliable but not verified or guaranteed. This information is being provided by the Bay East MLS or Contra Costa MLS or bridgeMLS. The listings presented here may or may not be listed by the Broker/Agent operating this website.
Bought with AlexiaChinchilla






