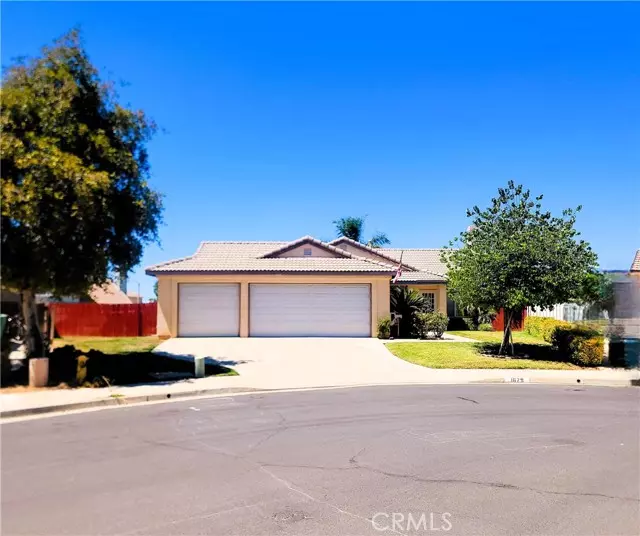$525,000
$525,000
For more information regarding the value of a property, please contact us for a free consultation.
1679 Mesquite Beaumont, CA 92223
4 Beds
2 Baths
1,462 SqFt
Key Details
Sold Price $525,000
Property Type Single Family Home
Sub Type Single Family Residence
Listing Status Sold
Purchase Type For Sale
Square Footage 1,462 sqft
Price per Sqft $359
MLS Listing ID CREV24174651
Sold Date 10/15/24
Bedrooms 4
Full Baths 2
HOA Y/N No
Year Built 2001
Lot Size 7,841 Sqft
Acres 0.18
Property Description
This is the house you have been waiting for. Tucked Away in a perfect cul-de-sac location. POOL HOME!! This home offers 4 Bedrooms and 2 Baths. Updated Kitchen and Bathrooms. As you walk in you will feel the expansion that vaulted ceilings offer. Living room has laminate flooring, granite framed fireplace and built in shelving. The living room is open to the tile floored dining room and kitchen making for a nice open floor plan. Kitchen is updated with quartz counter tops, custom backsplash and tile floors. Stainless Steel appliances round out this light and bright modernized kitchen. The hall way leads you to the wing of bedrooms. The primary suite is your 1st stop. This is a good size room with vaulted ceilings, 2 windows and a ceiling fan. The barn door leads you into the sleek master bathroom. Bathroom features a massive trendy tiled walk-in shower with bench seat. There is also a walk in closet with tons of storage. Hall bath features 2 sinks and a separated commode and tub in shower combo. 2 more moderate sized bedrooms down the hall. 4th bedroom is being used as an office area and has a doorway into the living room but has closet area and could easily be turned back into a bedroom. There is an Inside Laundry room off 3 car garage with cabinets and hanging storage. The Back
Location
State CA
County Riverside
Area Listing
Interior
Interior Features Stone Counters
Heating Central
Cooling Ceiling Fan(s), Central Air
Flooring Laminate
Fireplaces Type Gas, Living Room
Fireplace Yes
Appliance Dishwasher, Gas Range, Microwave, Gas Water Heater
Laundry Dryer, Laundry Room, Washer, Inside
Exterior
Exterior Feature Backyard, Back Yard, Front Yard, Sprinklers Back, Sprinklers Front, Other
Garage Spaces 3.0
Pool In Ground, Spa
Utilities Available Other Water/Sewer, Sewer Connected, Natural Gas Connected
View Y/N true
View Mountain(s), Other
Total Parking Spaces 3
Private Pool true
Building
Lot Description Cul-De-Sac
Story 1
Foundation Slab
Water Public, Other
Architectural Style Bungalow
Level or Stories One Story
New Construction No
Schools
School District Beaumont Unified
Others
Tax ID 404120029
Read Less
Want to know what your home might be worth? Contact us for a FREE valuation!

Our team is ready to help you sell your home for the highest possible price ASAP

© 2025 BEAR, CCAR, bridgeMLS. This information is deemed reliable but not verified or guaranteed. This information is being provided by the Bay East MLS or Contra Costa MLS or bridgeMLS. The listings presented here may or may not be listed by the Broker/Agent operating this website.
Bought with KarenBrown






