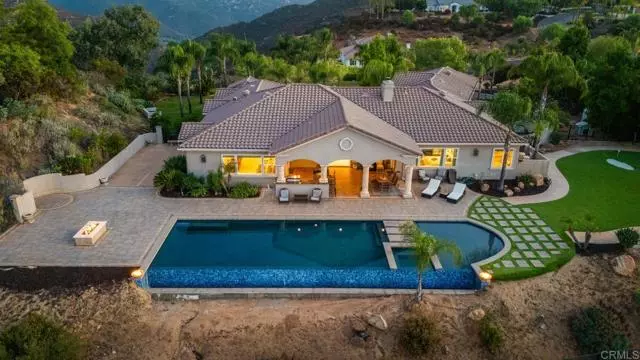$1,550,000
$1,479,000
4.8%For more information regarding the value of a property, please contact us for a free consultation.
2627 Firebrand Way Alpine, CA 91901
5 Beds
4 Baths
3,818 SqFt
Key Details
Sold Price $1,550,000
Property Type Single Family Home
Sub Type Single Family Residence
Listing Status Sold
Purchase Type For Sale
Square Footage 3,818 sqft
Price per Sqft $405
MLS Listing ID CRPTP2405525
Sold Date 10/04/24
Bedrooms 5
Full Baths 4
HOA Fees $450/mo
HOA Y/N Yes
Year Built 2005
Lot Size 2.000 Acres
Acres 2.0
Property Description
Rancho Palo Verde is a Guard gated community nestled in the mountains of Alpine. This property is immaculate in every way. Driving up to the circular driveway you are greeted with lush, yet drought tolerant landscape, four car garage (two extra deep), fountains, and breath taking views of the southern mountain tops. Walk through the custom glass and hand crafted metal design front door to be greeted by an open great room. Continue straight through the patio doors to a brand new custom 150 foot infinity edge pool complete with a baja area, umbrella holes, floating steps, fire bowls, and large jacuzzi with a back drop of Viejas mountain. Outdoor firepit, artificial turf with putting green, mature fruit trees, brand new AMG built in barbeque, outdoor burners, sink and warming drawer. Two wings of the home offer privacy for everyone. Fifth bedroom is currently used as a movie room complete with surround sound, private access to yard and en-suite bathroom. The kitchen offers open concept living, stainless steel Bosch and Dacor appliances, and GE monogram fridge. Mini bar offers a new wine cooler and extra storage space. Primary bedroom is expansive with direct patio access through french doors. Primary bathroom will make you feel like you have your own spa with oversized walk in showe
Location
State CA
County San Diego
Area Listing
Zoning R-1
Interior
Interior Features Family Room, Media, Pantry
Cooling Other
Fireplaces Type Gas, Wood Burning
Fireplace Yes
Laundry Other
Exterior
Exterior Feature Backyard, Back Yard, Front Yard
Garage Spaces 4.0
Pool In Ground
Utilities Available Other Water/Sewer
View Y/N true
View Panoramic
Total Parking Spaces 4
Private Pool true
Building
Story 1
Water Other
Level or Stories One Story
New Construction No
Schools
School District Alpine Union
Others
Tax ID 5202712900
Read Less
Want to know what your home might be worth? Contact us for a FREE valuation!

Our team is ready to help you sell your home for the highest possible price ASAP

© 2025 BEAR, CCAR, bridgeMLS. This information is deemed reliable but not verified or guaranteed. This information is being provided by the Bay East MLS or Contra Costa MLS or bridgeMLS. The listings presented here may or may not be listed by the Broker/Agent operating this website.
Bought with DavidWaitley


