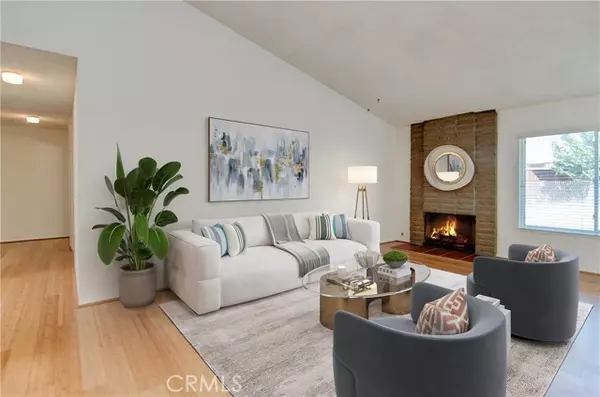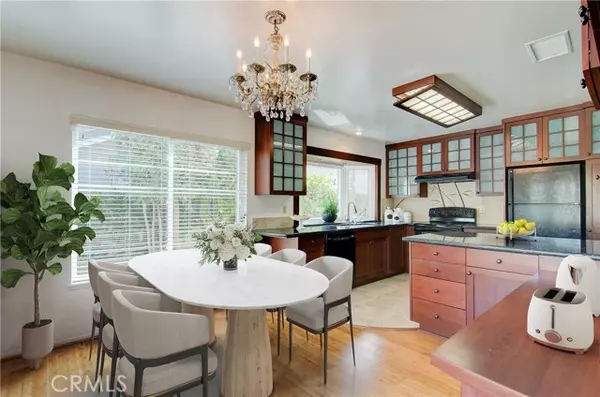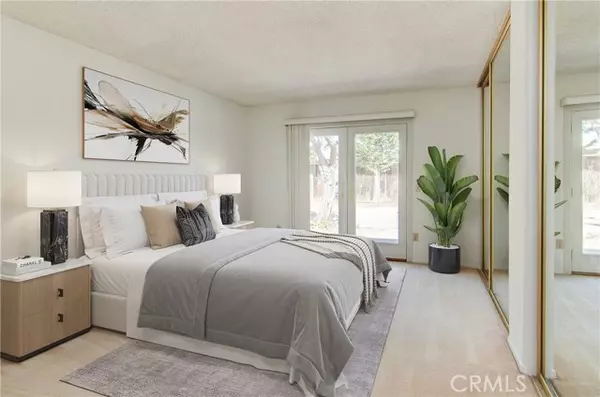$1,300,000
$1,249,000
4.1%For more information regarding the value of a property, please contact us for a free consultation.
5411 Glenstone Drive Huntington Beach, CA 92649
4 Beds
2 Baths
1,546 SqFt
Key Details
Sold Price $1,300,000
Property Type Single Family Home
Sub Type Single Family Residence
Listing Status Sold
Purchase Type For Sale
Square Footage 1,546 sqft
Price per Sqft $840
MLS Listing ID CRPW24191424
Sold Date 10/11/24
Bedrooms 4
Full Baths 2
HOA Y/N No
Year Built 1974
Lot Size 6,825 Sqft
Acres 0.1567
Property Description
Fantastic purchase opportunity on this coveted single story 4 br 2 ba home in the Bolsa Chica Wetlands neighborhood of Huntington Beach. Fresh interior painting and recent termite section 1 clearance. Beautiful curb appeal with tile roof, double door entry, tile entry floors, open floor plan with spacious living room with fireplace and skylights, gorgeous bamboo floors, vaulted ceilings, separate dining room with custom built-ins, French doors leading to huge backyard, bright and updated kitchen with granite counter tops, garden window, tile floors and newer appliances, large primary bedroom with French doors leading to backyard, remodeled primary bath with custom walk-in shower, nice size bedrooms, mirrored closet doors, laundry area in garage, 2 car direct access garage with automatic opener, water softener, and pleasant backyard for limitless possibilities. Location close to Huntington Harbour, the Bolsa Chica Wetlands and Ecological Reserve, and the Meadowlark Golf Course. Don't miss out!
Location
State CA
County Orange
Area Listing
Interior
Interior Features Family Room, Kitchen/Family Combo, Stone Counters, Pantry, Updated Kitchen
Heating Central
Cooling None
Flooring Tile, Carpet, Bamboo
Fireplaces Type Living Room
Fireplace Yes
Window Features Bay Window(s),Skylight(s)
Appliance Dishwasher, Electric Range, Disposal, Free-Standing Range, Refrigerator, Water Softener
Laundry In Garage
Exterior
Exterior Feature Backyard, Back Yard, Front Yard, Other
Garage Spaces 2.0
Pool None
View Y/N false
View None
Total Parking Spaces 2
Private Pool false
Building
Story 1
Sewer Public Sewer
Water Public
Architectural Style Traditional
Level or Stories One Story
New Construction No
Schools
School District Huntington Beach Union High
Others
Tax ID 16319107
Read Less
Want to know what your home might be worth? Contact us for a FREE valuation!

Our team is ready to help you sell your home for the highest possible price ASAP

© 2024 BEAR, CCAR, bridgeMLS. This information is deemed reliable but not verified or guaranteed. This information is being provided by the Bay East MLS or Contra Costa MLS or bridgeMLS. The listings presented here may or may not be listed by the Broker/Agent operating this website.
Bought with KerryLouis






