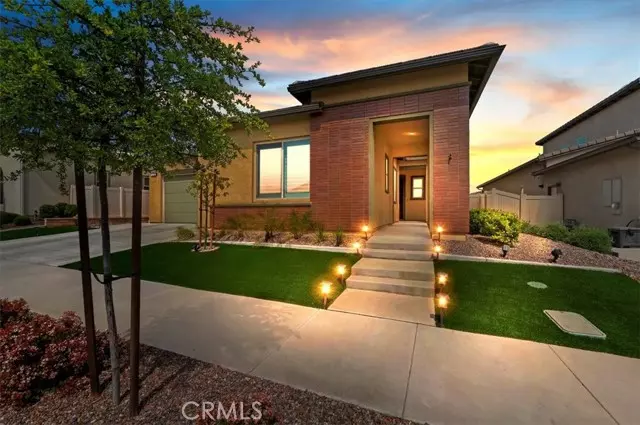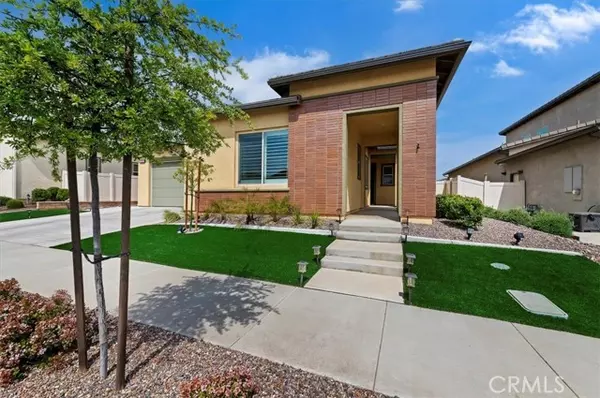$615,000
$615,000
For more information regarding the value of a property, please contact us for a free consultation.
1532 Skystone Way Beaumont, CA 92223
3 Beds
2.5 Baths
2,420 SqFt
Key Details
Sold Price $615,000
Property Type Single Family Home
Sub Type Single Family Residence
Listing Status Sold
Purchase Type For Sale
Square Footage 2,420 sqft
Price per Sqft $254
MLS Listing ID CRIV24091425
Sold Date 10/11/24
Bedrooms 3
Full Baths 2
Half Baths 1
HOA Fees $305/mo
HOA Y/N Yes
Year Built 2019
Lot Size 6,669 Sqft
Acres 0.1531
Property Description
!!!!!!!!REDUCED PURCHASE PRICE!!!!! Welcome to Altis, the resort style 55+ gated community. This exquisite property is move-in ready. The sellers have completed $45,000 in upgrades over the past year. It boast an impressive 2,420-square-feet of thoughtfully designed living space, offering the epitome of comfort and style, made of an inviting atmosphere for today's modern lifestyle. New interior paint throughout the house and garage. The garage has custom plastic square flooring. Step inside the family room with 12 ft vaulted ceilings, recessed lighting and an abundance of natural light that dances through the Stacker double slider doors that lead to a large screened in patio with new tile flooring for indoor/outdoor living, embrace the tranquility and comfort of this room. The modern kitchen is a chef's delight showcasing high-end appliances, double ovens, ample counter space, butler's kitchen and spacious walk-in pantry, with a water filtration system for the entire property. Custom glass door leading into the primary bedroom and custom glass double doors leading into the family room, new carpet in the primary bedroom and office/bedroom. Estate shutters throughout the house. The office boast of a built-in desk and cabinets for the remote home office. Ceiling fans are in all the
Location
State CA
County Riverside
Area Listing
Interior
Interior Features Dining Ell, Family Room, Kitchen/Family Combo, Office, Storage, Breakfast Bar, Stone Counters, Kitchen Island, Pantry
Heating Central
Cooling Ceiling Fan(s), Central Air, Whole House Fan
Flooring Tile, Carpet
Fireplaces Type None
Fireplace No
Appliance Dishwasher, Disposal, Microwave, Tankless Water Heater
Laundry Gas Dryer Hookup, Laundry Room, Other, Inside
Exterior
Exterior Feature Other
Garage Spaces 2.0
Pool Spa
Utilities Available Cable Connected, Natural Gas Available
View Y/N true
View Mountain(s)
Total Parking Spaces 2
Private Pool false
Building
Lot Description Street Light(s), Storm Drain
Story 1
Sewer Public Sewer
Water Public
Level or Stories One Story
New Construction No
Schools
School District Beaumont Unified
Others
Tax ID 408400029
Read Less
Want to know what your home might be worth? Contact us for a FREE valuation!

Our team is ready to help you sell your home for the highest possible price ASAP

© 2025 BEAR, CCAR, bridgeMLS. This information is deemed reliable but not verified or guaranteed. This information is being provided by the Bay East MLS or Contra Costa MLS or bridgeMLS. The listings presented here may or may not be listed by the Broker/Agent operating this website.
Bought with BunnyMattice






