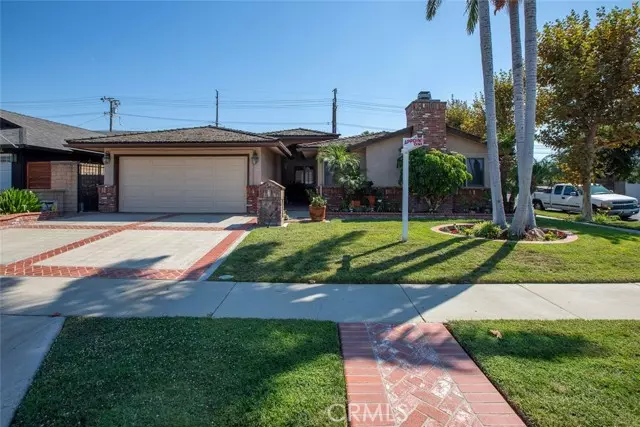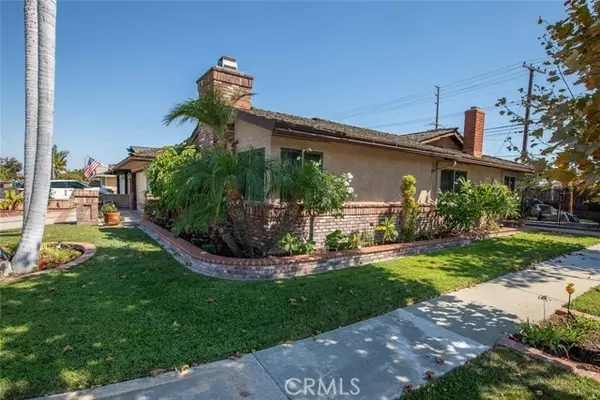$885,000
$854,900
3.5%For more information regarding the value of a property, please contact us for a free consultation.
16034 Placid Drive Whittier, CA 90604
3 Beds
2 Baths
1,581 SqFt
Key Details
Sold Price $885,000
Property Type Single Family Home
Sub Type Single Family Residence
Listing Status Sold
Purchase Type For Sale
Square Footage 1,581 sqft
Price per Sqft $559
MLS Listing ID CRPW24188792
Sold Date 10/11/24
Bedrooms 3
Full Baths 2
HOA Y/N No
Year Built 1964
Lot Size 6,807 Sqft
Acres 0.1563
Property Description
Wow! Wow! Wow! Nice Remodeled Whittier Home Located in a Great Neighborhood, Located on a Corner Lot, Great Curb Appeal with Custom Brickwork in Driveway and Front of Home, This Home has 3 Bedrooms, 2 Full Bathrooms, Separate Family Room with Large Brick Fireplace, Living Room with Brick Fireplace, both Fireplaces are Gas, Both Family Room and Living Room have Plantation Shutters, Nice Family Kitchen with Lots of Cabinets, Recessed Lighting, Quartz Counters, Stainless Steel Appliances to Include Refrigerator, Central Air/Heat, New Laminate Flooring and Baseboards thru out home, Entry Has Nice Large Wooden Door with Custom Glass, Entry Way has Tiled Floors, Freshly Painted Interior, Remodeled Bathroom with Walkin Shower, Good Size Bedrooms with Mirrored Closet Doors & Ceiling Fans, Master Bedroom w/Master Bathroom, Beautifully Landscaped front and Back with Planters, Full Sprinkler System on Timer, 2 Car Attached Garage, Good Size Backyard with Large Grass Area and Planters, Close to all that Whittier/La Mirada/La Habra Areas have to offer, Schools, Parks, Golf, Shopping, Entertainment Centers, Restaurants and So Much More...
Location
State CA
County Los Angeles
Area Listing
Zoning LCRA
Interior
Interior Features Family Room, Stone Counters, Updated Kitchen
Heating Central
Cooling Ceiling Fan(s), Central Air
Flooring Laminate, Tile
Fireplaces Type Family Room, Gas, Gas Starter, Living Room, Raised Hearth
Fireplace Yes
Window Features Double Pane Windows,Screens
Appliance Dishwasher, Disposal, Refrigerator, Gas Water Heater
Laundry In Garage
Exterior
Exterior Feature Backyard, Back Yard, Front Yard, Sprinklers Automatic, Sprinklers Back, Sprinklers Front, Other
Garage Spaces 2.0
Pool None
Utilities Available Sewer Connected, Natural Gas Connected
View Y/N true
View Other
Total Parking Spaces 2
Private Pool false
Building
Lot Description Corner Lot, Street Light(s), Landscape Misc
Story 1
Sewer Public Sewer
Water Public
Level or Stories One Story
New Construction No
Schools
School District Lowell Joint Unified
Others
Tax ID 8035015001
Read Less
Want to know what your home might be worth? Contact us for a FREE valuation!

Our team is ready to help you sell your home for the highest possible price ASAP

© 2025 BEAR, CCAR, bridgeMLS. This information is deemed reliable but not verified or guaranteed. This information is being provided by the Bay East MLS or Contra Costa MLS or bridgeMLS. The listings presented here may or may not be listed by the Broker/Agent operating this website.
Bought with AlbertoSanchez






