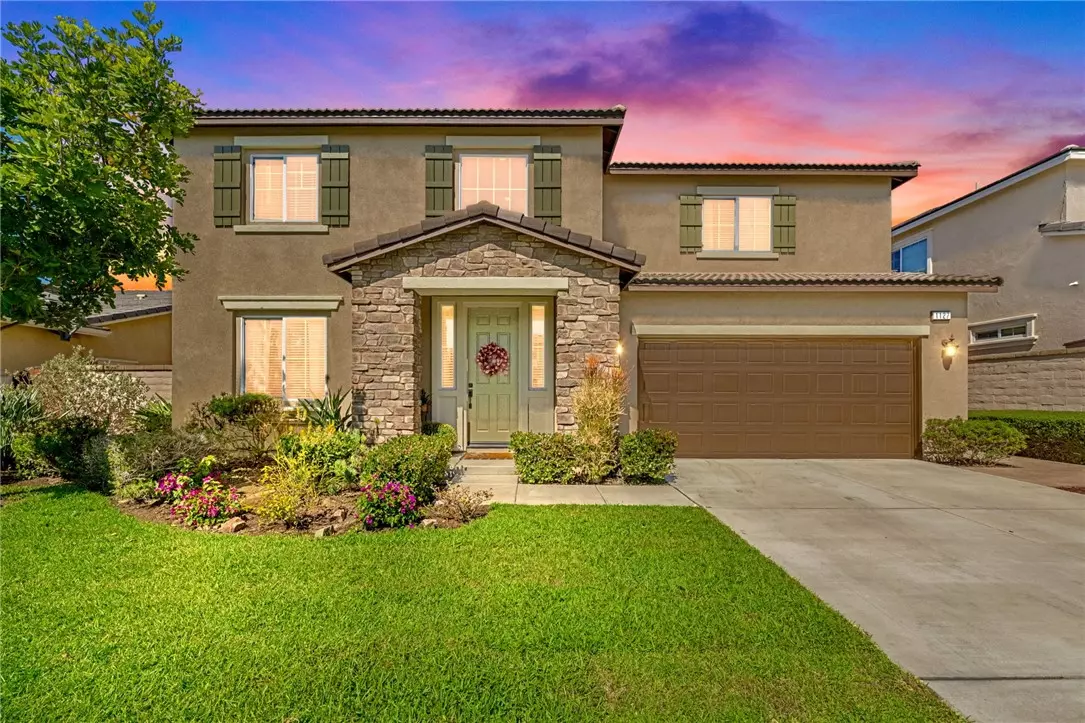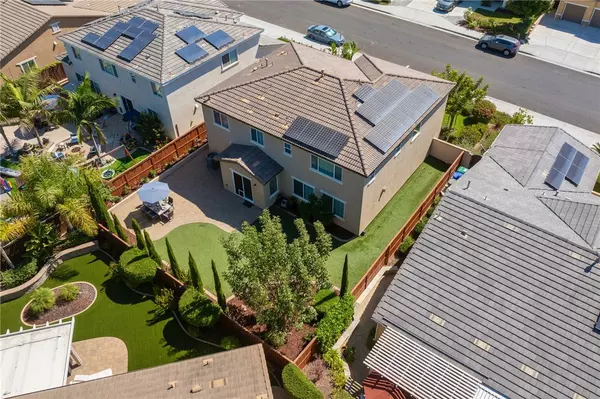$1,135,000
$1,130,000
0.4%For more information regarding the value of a property, please contact us for a free consultation.
1127 Bellingham Drive Oceanside, CA 92057
4 Beds
3 Baths
2,700 SqFt
Key Details
Sold Price $1,135,000
Property Type Single Family Home
Sub Type Single Family Residence
Listing Status Sold
Purchase Type For Sale
Square Footage 2,700 sqft
Price per Sqft $420
MLS Listing ID CRSW24181924
Sold Date 10/10/24
Bedrooms 4
Full Baths 3
HOA Fees $150/mo
HOA Y/N Yes
Year Built 2015
Lot Size 6,000 Sqft
Acres 0.1377
Property Description
Step into this radiant home where natural light floods every corner, highlighting the gorgeous wood flooring and meticulous attention to detail throughout. To your left, you'll discover a spacious bedroom bathed in sunlight, conveniently located next to a full downstairs bathroom. The heart of the home, the kitchen, features elegant dark cabinets that perfectly complement the sleek granite countertops and the rich wood flooring, recently updated within the last two years. This culinary space opens seamlessly into a generously sized family room, complete with built-in storage cabinets that harmonize beautifully with the kitchen, and enhanced by built-in surround sound. Adjacent to the kitchen, the inviting eating area is perfect for hosting intimate gatherings or lively celebrations. Step outside to a backyard oasis featuring artificial turf, fresh landscaping, and elegant pavers, offering ample space to entertain friends and family in style. Upstairs, you'll be greeted by soaring ceilings and an abundance of natural light. The versatile loft area is designed to adapt to your needs, whether you envision a cozy reading nook, a play area, or a home office. The primary bedroom is a serene retreat, featuring a remarkable walk-in closet equipped with custom built-ins by California Clos
Location
State CA
County San Diego
Area Listing
Zoning R1
Interior
Interior Features Family Room, Kitchen/Family Combo, Storage, Stone Counters, Kitchen Island, Pantry
Heating Natural Gas
Cooling Ceiling Fan(s), Central Air
Flooring Wood
Fireplaces Type Family Room
Fireplace Yes
Appliance Dishwasher, Refrigerator
Laundry Laundry Room, Other, Inside
Exterior
Exterior Feature Backyard, Back Yard, Front Yard
Garage Spaces 3.0
Utilities Available Cable Available, Natural Gas Available
View Y/N true
View Other
Total Parking Spaces 3
Private Pool false
Building
Lot Description Street Light(s), Landscape Misc
Story 2
Sewer Public Sewer
Water Public
Level or Stories Two Story
New Construction No
Schools
School District Bonita Unified
Others
Tax ID 1226115600
Read Less
Want to know what your home might be worth? Contact us for a FREE valuation!

Our team is ready to help you sell your home for the highest possible price ASAP

© 2024 BEAR, CCAR, bridgeMLS. This information is deemed reliable but not verified or guaranteed. This information is being provided by the Bay East MLS or Contra Costa MLS or bridgeMLS. The listings presented here may or may not be listed by the Broker/Agent operating this website.
Bought with ValerieCarlson






