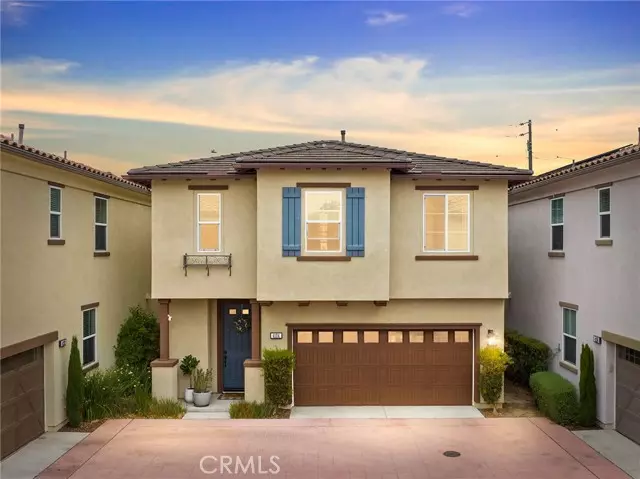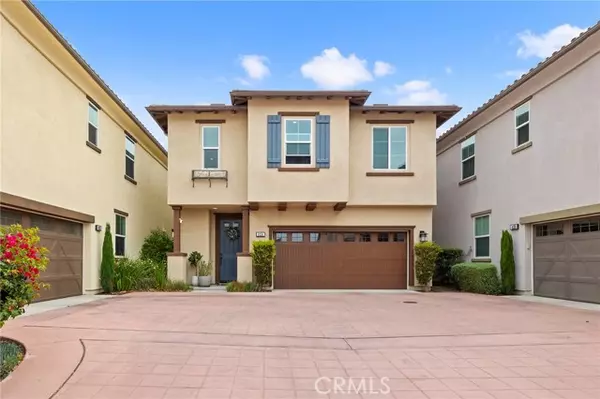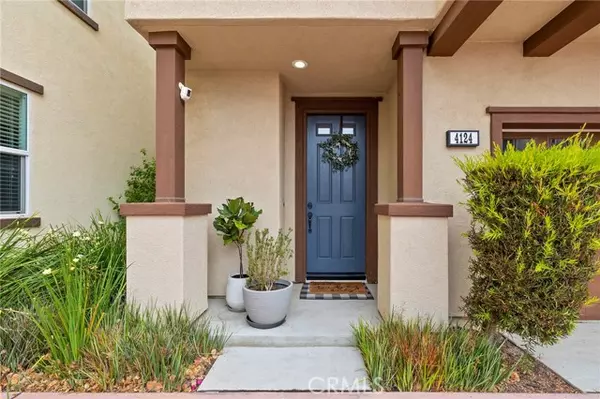$815,000
$815,000
For more information regarding the value of a property, please contact us for a free consultation.
4124 Mission Tree Way Oceanside, CA 92057
3 Beds
2.5 Baths
1,790 SqFt
Key Details
Sold Price $815,000
Property Type Townhouse
Sub Type Townhouse
Listing Status Sold
Purchase Type For Sale
Square Footage 1,790 sqft
Price per Sqft $455
MLS Listing ID CRSW24131802
Sold Date 10/08/24
Bedrooms 3
Full Baths 2
Half Baths 1
HOA Fees $158/mo
HOA Y/N Yes
Year Built 2018
Lot Size 6.038 Acres
Acres 6.0381
Property Description
Welcome to 4124 Mission Tree Way, a stunning condominium nestled in the vibrant community of Oceanside, California. This exquisite residence, built in 2018, offers a perfect blend of modern design and comfortable living. With 3 spacious bedrooms and 3 beautifully appointed bathrooms, this 1,790 square foot home is ideal for families or those seeking a serene retreat. As you step inside, you'll be greeted by an open-concept layout that seamlessly connects the living, dining, and kitchen areas. The gourmet kitchen features high-end stainless steel appliances, granite countertops, and ample cabinet space, making it a chef's dream. Large windows throughout the home allow natural light to flood the space, highlighting the contemporary finishes and elegant design. The master suite is a true sanctuary, complete with a walk-in closet and a luxurious ensuite bathroom featuring dual vanities, a spacious shower. Additional features of this home include an attached two-car garage with 220V in the garage for electric vehicle charging adaptation. The outdoor space is equally impressive, offering a private patio area ideal for relaxing or entertaining guests. The community amenities include a pool, spa, fire pit, barbecue, picnic area, playground, and security, ensuring a resort-like living exp
Location
State CA
County San Diego
Area Listing
Zoning R1
Interior
Interior Features Kitchen/Family Combo, Stone Counters, Kitchen Island
Heating Central
Cooling Central Air
Flooring Laminate, Tile, Vinyl, Carpet
Fireplaces Type None
Fireplace No
Window Features Double Pane Windows
Appliance Gas Range, Microwave, Refrigerator, Self Cleaning Oven
Laundry Gas Dryer Hookup, Laundry Room, Other
Exterior
Exterior Feature Backyard, Garden, Back Yard, Other
Garage Spaces 2.0
Pool In Ground, Spa
Utilities Available Sewer Connected, Cable Connected, Natural Gas Connected
View Y/N true
View Other
Handicap Access Other
Total Parking Spaces 2
Private Pool false
Building
Lot Description Close to Clubhouse, Level, Street Light(s), Landscape Misc, Storm Drain
Story 2
Foundation Slab
Sewer Public Sewer
Water Public
Architectural Style Contemporary
Level or Stories Two Story
New Construction No
Schools
School District Oceanside Unified
Others
Tax ID 1580706451
Read Less
Want to know what your home might be worth? Contact us for a FREE valuation!

Our team is ready to help you sell your home for the highest possible price ASAP

© 2024 BEAR, CCAR, bridgeMLS. This information is deemed reliable but not verified or guaranteed. This information is being provided by the Bay East MLS or Contra Costa MLS or bridgeMLS. The listings presented here may or may not be listed by the Broker/Agent operating this website.
Bought with Datashare Cr Don't DeleteDefault Agent






