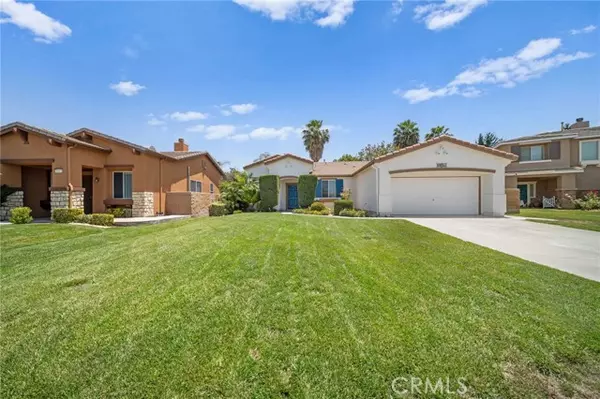$608,000
$604,990
0.5%For more information regarding the value of a property, please contact us for a free consultation.
30684 Adobe Ridge Court Menifee, CA 92584
4 Beds
2 Baths
2,036 SqFt
Key Details
Sold Price $608,000
Property Type Single Family Home
Sub Type Single Family Residence
Listing Status Sold
Purchase Type For Sale
Square Footage 2,036 sqft
Price per Sqft $298
MLS Listing ID CRSW24185972
Sold Date 10/08/24
Bedrooms 4
Full Baths 2
HOA Fees $40/mo
HOA Y/N Yes
Year Built 2003
Lot Size 7,841 Sqft
Acres 0.18
Property Description
Beautifully remodeled 4 bedroom 2 bathroom single story Menifee family home, with low HOA and low taxes on a cul-de-sac. This Spanish style California ranch with a large front yard has great curb appeal to set the stage for the remodeled interior. Upgraded with new light and bright paint complimenting the light natural tone laminate flooring carried throughout. The kitchen has been updated with new Calacutta quartz counters with soft tan tones matching the natural flooring, white cabinets, new sink and all new stainless-steel appliances. The kitchen island offers central bar seating adjacent to the breakfast nook, and shares the main space with the living room and central fireplace, laid out in great-room form. 3 generous guest bedrooms share the 9' ceiling height with the rest of the home, and are located in close proximity to the full guest bathroom which offers dual sinks and finished with tile flooring. The primary bedroom is to the rear of the home, with connected primary bathroom, offering a large soaker tub, walk in shower, dual sink vanity, and connected large walk-in closet. To the rear of the home, the comfortable and shaded rear yard has a covered patio, grass area to the rear and both side yards, and is pleasantly shaded by rear trees additionally providing privacy. L
Location
State CA
County Riverside
Area Listing
Zoning R-1
Interior
Interior Features Family Room, Kitchen/Family Combo, Breakfast Bar, Breakfast Nook, Stone Counters, Kitchen Island, Pantry, Updated Kitchen
Heating Central
Cooling Ceiling Fan(s), Central Air
Flooring Laminate
Fireplaces Type Living Room
Fireplace Yes
Appliance Dishwasher, Gas Range, Microwave, Free-Standing Range, Gas Water Heater
Laundry Gas Dryer Hookup, Laundry Room, Inside, Other
Exterior
Exterior Feature Backyard, Back Yard, Front Yard, Sprinklers Automatic, Other
Garage Spaces 2.0
Pool None
Utilities Available Sewer Connected, Natural Gas Connected
View Y/N false
View None
Total Parking Spaces 2
Private Pool false
Building
Lot Description Cul-De-Sac, Level, Other, Street Light(s), Landscape Misc
Story 1
Foundation Slab
Sewer Public Sewer
Water Public
Architectural Style Ranch, Spanish
Level or Stories One Story
New Construction No
Schools
School District Perris Union High
Others
Tax ID 360491018
Read Less
Want to know what your home might be worth? Contact us for a FREE valuation!

Our team is ready to help you sell your home for the highest possible price ASAP

© 2025 BEAR, CCAR, bridgeMLS. This information is deemed reliable but not verified or guaranteed. This information is being provided by the Bay East MLS or Contra Costa MLS or bridgeMLS. The listings presented here may or may not be listed by the Broker/Agent operating this website.
Bought with NatalieRomo






