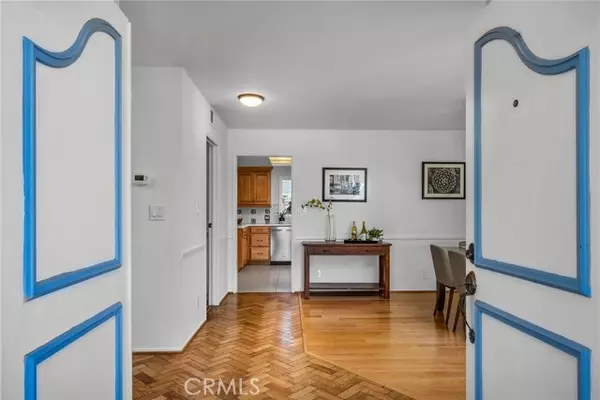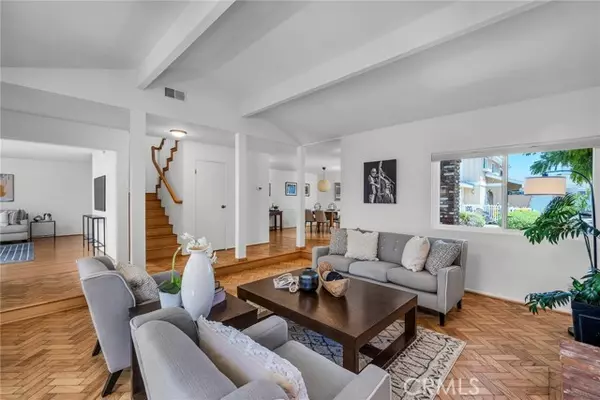$1,275,000
$1,217,000
4.8%For more information regarding the value of a property, please contact us for a free consultation.
25101 Doria Avenue Lomita, CA 90717
4 Beds
2.5 Baths
2,460 SqFt
Key Details
Sold Price $1,275,000
Property Type Single Family Home
Sub Type Single Family Residence
Listing Status Sold
Purchase Type For Sale
Square Footage 2,460 sqft
Price per Sqft $518
MLS Listing ID CRPV24175819
Sold Date 10/04/24
Bedrooms 4
Full Baths 2
Half Baths 1
HOA Y/N No
Year Built 1983
Lot Size 5,369 Sqft
Acres 0.1233
Property Description
IF you could find a home with plenty of room for everyone to have some space AND IF you could find a home that has a large primary suite with a beautiful ensuite bathroom AND IF you could find a home on a charming cul-de-sac AND IF you could find a home with a cozy patio and big backyard AND IF you could find a home that you could move right into.....what would you do? You would buy it!! At the end of this sweet cul-de-sac is this immaculate 4 bedroom 2 1/2 bath home. The formal double-door entry takes you into the bright and open formal dining and living room area. The living room has fabulous pitched ceilings and a cozy fireplace leading to the delightful patio area. The patio is engulfed by a beautiful bougainvillea tree that provides shade and lovely flowers. Ready for those summer nights is a built-in BBQ and a nice yard with and plenty of room for entertaining. In the garden are mature orange, lime, apple and tangerine trees plus an herb garden--and those tomato plants! The heart of the home does not leave you wanting. There is plenty of storage in these beautiful kitchen cabinets along with a convenient desk area that leads into the family room. The family room is oversized and opens up to the large backyard space. All four bedrooms are on the upper level. Three of the bed
Location
State CA
County Los Angeles
Area Listing
Zoning LOR1
Interior
Interior Features Family Room, Kitchen/Family Combo, Breakfast Bar, Pantry, Updated Kitchen
Heating Central
Cooling Ceiling Fan(s), None
Flooring Tile, Carpet, Wood
Fireplaces Type Living Room
Fireplace Yes
Window Features Double Pane Windows,Screens
Appliance Dishwasher, Disposal, Gas Range, Refrigerator
Laundry In Garage
Exterior
Exterior Feature Front Yard, Other
Garage Spaces 2.0
Pool None
Utilities Available Sewer Connected, Natural Gas Connected
View Y/N true
View Other
Total Parking Spaces 2
Private Pool false
Building
Lot Description Cul-De-Sac, Landscape Misc
Story 2
Sewer Public Sewer
Water Public
Architectural Style Traditional
Level or Stories Two Story
New Construction No
Schools
School District Los Angeles Unified
Others
Tax ID 7375007026
Read Less
Want to know what your home might be worth? Contact us for a FREE valuation!

Our team is ready to help you sell your home for the highest possible price ASAP

© 2024 BEAR, CCAR, bridgeMLS. This information is deemed reliable but not verified or guaranteed. This information is being provided by the Bay East MLS or Contra Costa MLS or bridgeMLS. The listings presented here may or may not be listed by the Broker/Agent operating this website.
Bought with RaeLord






